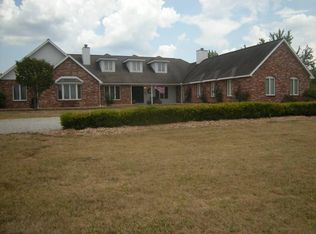Location, Location, Location! This home is located on the east edge of Casey, on a secluded lane with 2.3 wooded acres. Subject is a 3Bedrm/2Bath. The All Season room overlooks a landscaped back yard w/fire pit & woods. Kitchen has custom Garver cabinets, fireplace in living rm. Kitchen, Dining & Living Rm are open concept. Large 3 Car att garage, plus a storage shed. (Sellers will make a carpet allowance) Generator does not stay with property.
This property is off market, which means it's not currently listed for sale or rent on Zillow. This may be different from what's available on other websites or public sources.
