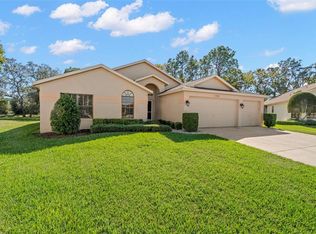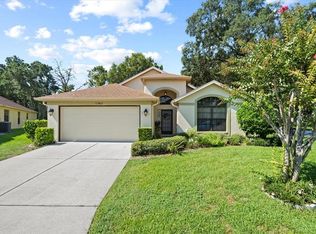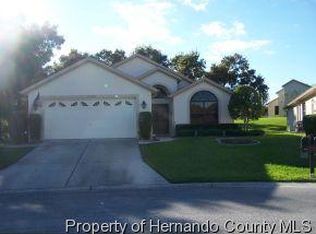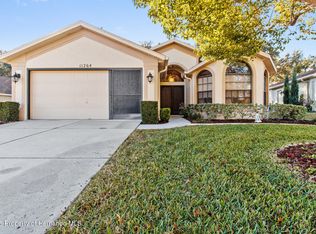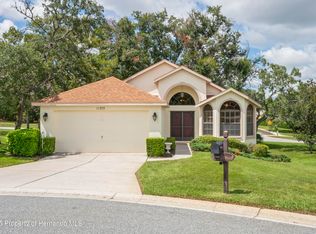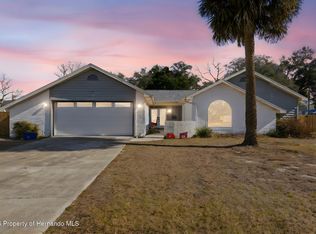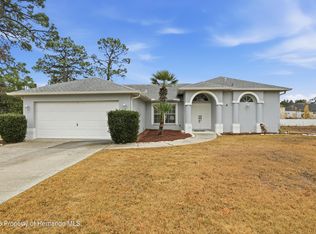Welcome to Wellington at Seven Hills, a premier 55+ gated community offering resort-style living. This well-maintained 3-bedroom, 2-bath, 2-car garage pool home combines elegance, comfort, and Florida charm, and features brand-new carpet and a new water heater.
Inside, soaring vaulted ceiling and large windows create a bright, open feel. The formal dining room features a dramatic arched window, while the spacious living room flows seamlessly to the covered screened lanai and pool area—perfect for entertaining and relaxing. The kitchen offers plenty of cabinet and counter space, a breakfast bar, and a breakfast nook. All appliances are included with this home.
The split-bedroom plan provides privacy. The generous master suite boasts direct pool access, his & hers closets, and a bathroom with dual sinks and a large walk-in shower. The front room works perfectly as a den, office, or 3rd bedroom, with a guest bedroom and full bath completing the plan.
Practical features include an interior laundry room with cabinets, a utility sink, and a washer and dryer.
Enjoy the large covered lanai and pool area, perfect for relaxing and entertaining guests.
Wellington at Seven Hills offers a clubhouse, fitness center, tennis, social activities, and 24-hour gated security. Conveniently located near shopping, dining, medical services, and the Suncoast Parkway for easy access to Tampa and the Gulf Coast.
Schedule your private showing today!
For sale
Price cut: $15K (11/9)
$299,900
11368 Copley Ct, Spring Hill, FL 34609
3beds
1,709sqft
Est.:
Single Family Residence
Built in 1999
0.3 Acres Lot
$298,500 Zestimate®
$175/sqft
$429/mo HOA
What's special
Split-bedroom plan provides privacyBreakfast barBrand-new carpetCovered screened lanaiLarge covered lanaiBreakfast nookSoaring vaulted ceiling
- 144 days |
- 2,522 |
- 81 |
Likely to sell faster than
Zillow last checked: 8 hours ago
Listing updated: February 04, 2026 at 07:50am
Listed by:
Catherine M Williamson 352-835-1784,
Peoples Trust Realty Inc
Source: HCMLS,MLS#: 2255647
Tour with a local agent
Facts & features
Interior
Bedrooms & bathrooms
- Bedrooms: 3
- Bathrooms: 2
- Full bathrooms: 2
Heating
- Central, Electric
Cooling
- Central Air
Appliances
- Included: Dishwasher, Dryer, Electric Range, Microwave, Refrigerator, Washer
- Laundry: Sink
Features
- Breakfast Bar, Breakfast Nook, Eat-in Kitchen, Entrance Foyer, His and Hers Closets, Vaulted Ceiling(s), Split Plan
- Flooring: Carpet, Laminate
- Has fireplace: No
Interior area
- Total structure area: 1,709
- Total interior livable area: 1,709 sqft
Property
Parking
- Total spaces: 2
- Parking features: Attached, Garage, Garage Door Opener
- Attached garage spaces: 2
Features
- Levels: One
- Stories: 1
- Has private pool: Yes
- Pool features: In Ground, Screen Enclosure
Lot
- Size: 0.3 Acres
- Features: Cul-De-Sac
Details
- Parcel number: R31 223 18 3504 0000 1580
- Zoning: PDP
- Zoning description: PUD
- Special conditions: Standard
Construction
Type & style
- Home type: SingleFamily
- Architectural style: Contemporary
- Property subtype: Single Family Residence
Materials
- Block, Stucco
- Roof: Shingle
Condition
- New construction: No
- Year built: 1999
Utilities & green energy
- Sewer: Public Sewer
- Water: Public
- Utilities for property: Cable Connected, Electricity Connected, Water Connected
Community & HOA
Community
- Security: Gated with Guard
- Senior community: Yes
- Subdivision: Wellington At Seven Hills Ph 2
HOA
- Has HOA: Yes
- Amenities included: Clubhouse, Fitness Center, Gated, Maintenance Grounds, Pickleball, Pool, Security, Shuffleboard Court, Tennis Court(s)
- HOA fee: $225 monthly
- Second HOA fee: $204 monthly
Location
- Region: Spring Hill
Financial & listing details
- Price per square foot: $175/sqft
- Tax assessed value: $265,084
- Annual tax amount: $2,151
- Date on market: 9/16/2025
- Listing terms: Cash,Conventional,FHA,VA Loan
- Electric utility on property: Yes
- Road surface type: Paved
Estimated market value
$298,500
$284,000 - $313,000
$2,393/mo
Price history
Price history
| Date | Event | Price |
|---|---|---|
| 11/9/2025 | Price change | $299,900-4.8%$175/sqft |
Source: | ||
| 9/16/2025 | Listed for sale | $314,900-5.7%$184/sqft |
Source: | ||
| 9/1/2025 | Listing removed | $334,000$195/sqft |
Source: | ||
| 7/10/2025 | Price change | $334,000-0.3%$195/sqft |
Source: | ||
| 5/16/2025 | Listed for sale | $335,000+191.3%$196/sqft |
Source: | ||
Public tax history
Public tax history
| Year | Property taxes | Tax assessment |
|---|---|---|
| 2024 | $2,152 +4.2% | $139,438 +3% |
| 2023 | $2,066 +4.7% | $135,377 +3% |
| 2022 | $1,974 +0.3% | $131,434 +3% |
Find assessor info on the county website
BuyAbility℠ payment
Est. payment
$2,328/mo
Principal & interest
$1417
HOA Fees
$429
Other costs
$482
Climate risks
Neighborhood: 34609
Nearby schools
GreatSchools rating
- 6/10Suncoast Elementary SchoolGrades: PK-5Distance: 0.6 mi
- 5/10Powell Middle SchoolGrades: 6-8Distance: 4.2 mi
- 4/10Frank W. Springstead High SchoolGrades: 9-12Distance: 2.6 mi
Schools provided by the listing agent
- Elementary: Suncoast
- Middle: Powell
- High: Springstead
Source: HCMLS. This data may not be complete. We recommend contacting the local school district to confirm school assignments for this home.
- Loading
- Loading
