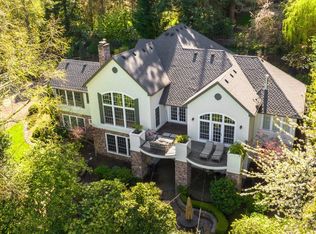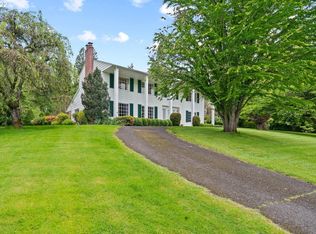Gated & fenced, at the end of a private drive, this elegant home offers manicured grounds w/ ponds and flagstone patios.The great room plan balances a chef's gourmet kitchen, main floor master suite, and richly paneled office. The lower level boasts a large family room w/ separate game area, wet bar, theater room, & wine room. All bedrooms are en suite.
This property is off market, which means it's not currently listed for sale or rent on Zillow. This may be different from what's available on other websites or public sources.

