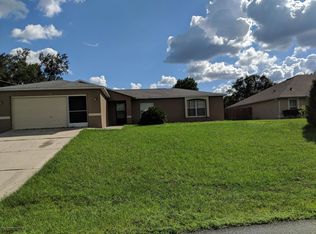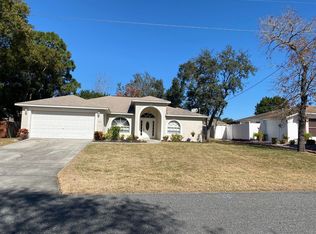This move-in ready home, built in 2006, offers 2541 square feet of living space under heat and air. With an open floor plan and plenty of room for everyone, this four bedroom residence is a must see. Upon entering, you'll find a formal dining room to your right and a formal living area to your left, which could also serve as a den or study. The large family room flows seamlessly into the informal dining area, providing lovely views of the backyard. The spacious kitchen features a breakfast bar and a pantry, perfect for casual dining and storage. The master suite is a true retreat with two large walk-in closets. The master bath boasts two vanities, a relaxing garden tub, and a separate walk-in shower. For added convenience, there is a separate laundry room. You'll also appreciate the walk-in closets in two of the three guest bedrooms. Enjoy the Florida lifestyle in the expanded screen enclosed lanai and the fenced backyard. This home has been freshly painted inside and out. Located in a desirable Spring Hill neighborhood, this home is close to shopping, dining, schools and parks. Commuting to Tampa and the airport is a breeze via the nearby Suncoast Parkway. For more information or to schedule a viewing, please contact us. $75 App fee/adult, security deposit equal to one month's rent, $75 tenant annual processing fee each household after acceptance, renter's insurance required.
This property is off market, which means it's not currently listed for sale or rent on Zillow. This may be different from what's available on other websites or public sources.

