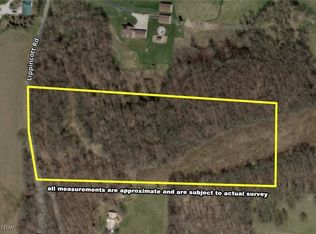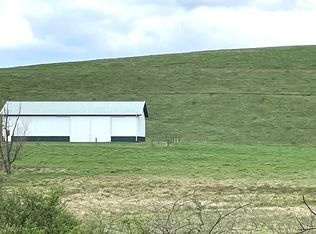Sold for $430,000
$430,000
11366 Lippincott Rd, East Rochester, OH 44625
5beds
4,420sqft
Single Family Residence
Built in 1912
10.5 Acres Lot
$-- Zestimate®
$97/sqft
$738 Estimated rent
Home value
Not available
Estimated sales range
Not available
$738/mo
Zestimate® history
Loading...
Owner options
Explore your selling options
What's special
New Parcel Split Approx. 10.5 acres with Home and Barns. Subject to a new parcel split. See the map in the documents. Terrific show farm with a quality farmhouse, (2) 30 x 48 pole barns with electric, concrete flooring, and one with water. Above-ground pool, playhouse with bunk loft. The home has a large wrap-around front porch and a rear enclosed porch. Spacious kitchen, a large first-floor laundry. 3-car attached garage with full bath. Beautiful setting back off the road with an asphalt driveway. Fenced pasture area at the front and wooded at the rear. Very well-maintained property. Mineral Rights owned by the seller transfer with the property, under active lease. Real estate taxes are included in the agriculture discount, CAUV. Buyer to pay recoupment if they don't qualify. The auditor's parcel number and public records show the entire farm. The new property line will follow the pasture fence, the fence will stay with the pasture for the farmer, the farm pasture is sale pending. Buyer to pay their portion of the new survey, $800.00
Zillow last checked: 8 hours ago
Listing updated: July 09, 2025 at 01:01pm
Listing Provided by:
Theresa M Blocher blocher@kikocompany.com330-495-3789,
Kiko,
Colton J Kiko 330-614-2478,
Kiko
Bought with:
Savanna Schultz, 2021006517
Howard Hanna
Source: MLS Now,MLS#: 5121455 Originating MLS: Stark Trumbull Area REALTORS
Originating MLS: Stark Trumbull Area REALTORS
Facts & features
Interior
Bedrooms & bathrooms
- Bedrooms: 5
- Bathrooms: 3
- Full bathrooms: 3
- Main level bathrooms: 2
- Main level bedrooms: 1
Primary bedroom
- Level: First
- Dimensions: 12 x 12
Bedroom
- Level: Second
- Dimensions: 15 x 12
Bedroom
- Level: Second
- Dimensions: 14 x 14
Bedroom
- Level: Second
- Dimensions: 15 x 15
Bedroom
- Level: Second
- Dimensions: 12 x 13
Family room
- Level: First
- Dimensions: 19 x 13
Kitchen
- Level: First
- Dimensions: 20 x 13
Laundry
- Level: First
- Dimensions: 8 x 11
Living room
- Level: First
- Dimensions: 15 x 15
Heating
- Electric, Forced Air, Heat Pump
Cooling
- Central Air, Heat Pump
Appliances
- Laundry: Main Level, Laundry Room
Features
- Basement: Partial
- Has fireplace: No
Interior area
- Total structure area: 4,420
- Total interior livable area: 4,420 sqft
- Finished area above ground: 4,420
Property
Parking
- Total spaces: 3
- Parking features: Attached, Garage
- Attached garage spaces: 3
Features
- Levels: Two
- Stories: 2
- Patio & porch: Covered, Patio, Porch, Wrap Around
- Has private pool: Yes
- Pool features: Above Ground
- Fencing: None
- Has view: Yes
- View description: Meadow, Trees/Woods
Lot
- Size: 10.50 Acres
- Features: Farm, Horse Property, Pasture
Details
- Additional structures: Barn(s), Outbuilding
- Parcel number: 7901264001
- Special conditions: Standard
- Horses can be raised: Yes
Construction
Type & style
- Home type: SingleFamily
- Architectural style: Conventional
- Property subtype: Single Family Residence
Materials
- Brick, Vinyl Siding
- Roof: Asphalt
Condition
- Year built: 1912
Utilities & green energy
- Sewer: Septic Tank
- Water: Well
Community & neighborhood
Location
- Region: East Rochester
Price history
| Date | Event | Price |
|---|---|---|
| 6/30/2025 | Sold | $430,000-2.1%$97/sqft |
Source: | ||
| 6/10/2025 | Pending sale | $439,000$99/sqft |
Source: | ||
| 5/30/2025 | Contingent | $439,000$99/sqft |
Source: | ||
| 5/21/2025 | Price change | $439,000-8.5%$99/sqft |
Source: | ||
| 5/9/2025 | Listed for sale | $480,000-35%$109/sqft |
Source: | ||
Public tax history
| Year | Property taxes | Tax assessment |
|---|---|---|
| 2021 | $41 -4.4% | $910 |
| 2020 | $43 +15.6% | $910 |
| 2019 | $37 | $910 +8.3% |
Find assessor info on the county website
Neighborhood: 44625
Nearby schools
GreatSchools rating
- 6/10Minerva Elementary SchoolGrades: K-5Distance: 4.7 mi
- 7/10Minerva Middle SchoolGrades: 6-8Distance: 4.5 mi
- 4/10Minerva High SchoolGrades: 9-12Distance: 4.8 mi
Schools provided by the listing agent
- District: Minerva LSD - 7610
Source: MLS Now. This data may not be complete. We recommend contacting the local school district to confirm school assignments for this home.
Get pre-qualified for a loan
At Zillow Home Loans, we can pre-qualify you in as little as 5 minutes with no impact to your credit score.An equal housing lender. NMLS #10287.

