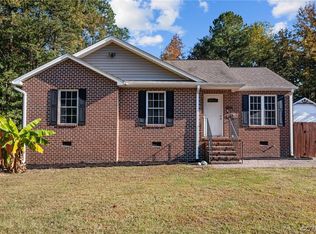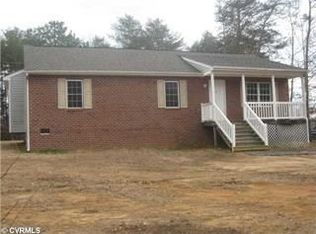Sold for $399,900
$399,900
11365 Cedar Run Rd, South Prince George, VA 23805
4beds
2,064sqft
Single Family Residence
Built in 2000
0.35 Acres Lot
$406,700 Zestimate®
$194/sqft
$2,443 Estimated rent
Home value
$406,700
Estimated sales range
Not available
$2,443/mo
Zestimate® history
Loading...
Owner options
Explore your selling options
What's special
Wonderful 4 bedroom, 2.5 bath home that features an above ground swimming pool, screened-in porch, pavilion with counter space, refrigerator, grilling station and tree house/swing set within the fenced in backyard! The kitchen features a stainless steel farmhouse sink, modern white cabinets, stainless steel appliances, tile backsplash and wood countertops. Family room feels open and spacious with vaulted ceilings and electric fireplace. First floor master bedroom with a full bathroom featuring a double sink vanity and tile shower. Another special feature is the walk-in closet with custom removable shelving. Custom built 22' x 24' - 2 car, insulated detached garage (2019) with heating and cooling, 200-amp circuit on its own meter, 13 outlets and 4 on floor. Dimensional roof installed in 2018. HVAC replaced in 2021. Dishwasher replaced in 2024.
Back on the market at no fault to the seller.
Zillow last checked: 8 hours ago
Listing updated: May 16, 2025 at 05:09pm
Listed by:
Aaron Bryant 804-691-8493,
Prince George Realty,
Harim Bryant 804-691-2774,
Prince George Realty
Bought with:
Julia Burch, 0225099848
Coldwell Banker Prime
Source: CVRMLS,MLS#: 2427868 Originating MLS: Central Virginia Regional MLS
Originating MLS: Central Virginia Regional MLS
Facts & features
Interior
Bedrooms & bathrooms
- Bedrooms: 4
- Bathrooms: 3
- Full bathrooms: 2
- 1/2 bathrooms: 1
Primary bedroom
- Level: First
- Dimensions: 0 x 0
Bedroom 2
- Level: First
- Dimensions: 0 x 0
Bedroom 3
- Level: Second
- Dimensions: 0 x 0
Bedroom 4
- Level: Second
- Dimensions: 0 x 0
Other
- Description: Shower
- Level: First
Other
- Description: Tub & Shower
- Level: Second
Half bath
- Level: First
Kitchen
- Level: First
- Dimensions: 0 x 0
Laundry
- Level: First
- Dimensions: 0 x 0
Living room
- Level: First
- Dimensions: 0 x 0
Heating
- Electric, Heat Pump
Cooling
- Central Air
Appliances
- Included: Dishwasher, Electric Water Heater, Stove
Features
- Ceiling Fan(s), Cathedral Ceiling(s), Fireplace, Main Level Primary, Recessed Lighting, Walk-In Closet(s)
- Windows: Screens
- Basement: Crawl Space
- Attic: Pull Down Stairs
- Has fireplace: Yes
Interior area
- Total interior livable area: 2,064 sqft
- Finished area above ground: 2,064
Property
Parking
- Total spaces: 2
- Parking features: Driveway, Detached, Garage, Heated Garage, Unpaved
- Garage spaces: 2
- Has uncovered spaces: Yes
Features
- Patio & porch: Rear Porch, Front Porch, Screened, Deck, Porch
- Exterior features: Deck, Play Structure, Porch, Unpaved Driveway
- Pool features: Above Ground, Pool
- Fencing: Back Yard,Fenced
Lot
- Size: 0.35 Acres
Details
- Parcel number: 43G020D0270
- Zoning description: R-1
Construction
Type & style
- Home type: SingleFamily
- Architectural style: Two Story
- Property subtype: Single Family Residence
Materials
- Brick, Drywall, Vinyl Siding
Condition
- Resale
- New construction: No
- Year built: 2000
Utilities & green energy
- Sewer: Public Sewer
- Water: Public
Community & neighborhood
Location
- Region: South Prince George
- Subdivision: Cedarwood
Other
Other facts
- Ownership: Individuals
- Ownership type: Sole Proprietor
Price history
| Date | Event | Price |
|---|---|---|
| 5/16/2025 | Sold | $399,900$194/sqft |
Source: | ||
| 4/16/2025 | Pending sale | $399,900$194/sqft |
Source: | ||
| 4/11/2025 | Listed for sale | $399,900$194/sqft |
Source: | ||
| 3/21/2025 | Pending sale | $399,900$194/sqft |
Source: | ||
| 10/30/2024 | Listed for sale | $399,900+21.2%$194/sqft |
Source: | ||
Public tax history
| Year | Property taxes | Tax assessment |
|---|---|---|
| 2024 | $2,594 | $316,300 |
| 2023 | $2,594 +18.8% | $316,300 +24.6% |
| 2022 | $2,184 | $253,900 +2.1% |
Find assessor info on the county website
Neighborhood: 23805
Nearby schools
GreatSchools rating
- 5/10William A. Walton Elementary SchoolGrades: PK-5Distance: 6.3 mi
- 5/10J.E.J. Moore Middle SchoolGrades: 6-8Distance: 2.9 mi
- 4/10Prince George High SchoolGrades: 9-12Distance: 4.8 mi
Schools provided by the listing agent
- Elementary: Walton
- Middle: Moore
- High: Prince George
Source: CVRMLS. This data may not be complete. We recommend contacting the local school district to confirm school assignments for this home.
Get a cash offer in 3 minutes
Find out how much your home could sell for in as little as 3 minutes with a no-obligation cash offer.
Estimated market value
$406,700

