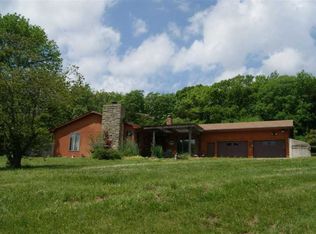Sold on 10/08/25
Price Unknown
11364 S Shawnee Heights Rd, Overbrook, KS 66524
2beds
2,336sqft
Single Family Residence, Residential
Built in 1991
9.5 Acres Lot
$380,600 Zestimate®
$--/sqft
$1,835 Estimated rent
Home value
$380,600
Estimated sales range
Not available
$1,835/mo
Zestimate® history
Loading...
Owner options
Explore your selling options
What's special
Are you dreaming of a secluded oasis in the middle of the woods, with wildlife everywhere and trees with a quiet stream? Well here is is! It's even on a paved road north of Overbrook, KS. The home is a 2 bedroom, 2 bathroom home on a full basement that is partially finished as an additional family room space or office/study. There is a covered deck out front and a deck out back for wildlife watching. There are many trails down thru the woods with sitting benches that makes it feel like your own personal park, the trails lead down to camp creek. There are many mature Oak trees and other hard wood trees in the forest for great habitat for all the wildlife. Schedule your showing today!
Zillow last checked: 8 hours ago
Listing updated: October 08, 2025 at 10:18am
Listed by:
Brandy Criss Engler 785-383-3169,
Superior Real Estate
Bought with:
Christy Emperley, 00237411
KW One Legacy Partners, LLC
Source: Sunflower AOR,MLS#: 240561
Facts & features
Interior
Bedrooms & bathrooms
- Bedrooms: 2
- Bathrooms: 2
- Full bathrooms: 2
Primary bedroom
- Level: Main
- Area: 205.2
- Dimensions: 13.5 x 15.2
Bedroom 2
- Level: Main
- Area: 101.65
- Dimensions: 9.5 x 10.7
Dining room
- Level: Main
- Area: 82.8
- Dimensions: 6 x 13.8
Kitchen
- Level: Main
- Area: 96.72
- Dimensions: 9.3 x 10.4
Laundry
- Level: Main
- Area: 47.6
- Dimensions: 6.8 x 7
Living room
- Level: Main
- Area: 310.59
- Dimensions: 15.3 x 20.3
Heating
- Heat Pump
Cooling
- Heat Pump
Appliances
- Included: Electric Range, Microwave, Dishwasher, Refrigerator, Disposal
- Laundry: Main Level, Separate Room
Features
- Flooring: Hardwood, Ceramic Tile, Carpet
- Windows: Insulated Windows
- Basement: Sump Pump,Concrete,Full,Partially Finished
- Number of fireplaces: 1
- Fireplace features: One, Wood Burning, Living Room
Interior area
- Total structure area: 2,336
- Total interior livable area: 2,336 sqft
- Finished area above ground: 1,562
- Finished area below ground: 774
Property
Parking
- Total spaces: 2
- Parking features: Attached, Extra Parking
- Attached garage spaces: 2
Features
- Patio & porch: Deck, Covered
- Waterfront features: Pond/Creek
Lot
- Size: 9.50 Acres
- Dimensions: 9.5 acres
Details
- Additional structures: Shed(s)
- Parcel number: 58
- Special conditions: Standard,Arm's Length
Construction
Type & style
- Home type: SingleFamily
- Architectural style: Ranch
- Property subtype: Single Family Residence, Residential
Materials
- Roof: Composition
Condition
- Year built: 1991
Utilities & green energy
- Water: Rural Water
Community & neighborhood
Location
- Region: Overbrook
- Subdivision: Other
Price history
| Date | Event | Price |
|---|---|---|
| 10/8/2025 | Sold | -- |
Source: | ||
| 7/31/2025 | Pending sale | $375,000$161/sqft |
Source: | ||
| 7/25/2025 | Listed for sale | $375,000$161/sqft |
Source: | ||
| 11/19/2012 | Sold | -- |
Source: | ||
Public tax history
| Year | Property taxes | Tax assessment |
|---|---|---|
| 2025 | -- | $35,948 +5% |
| 2024 | $4,322 -2.2% | $34,236 +2.9% |
| 2023 | $4,419 | $33,258 +6.2% |
Find assessor info on the county website
Neighborhood: 66524
Nearby schools
GreatSchools rating
- 4/10Overbrook Attendance CenterGrades: PK-3Distance: 5.5 mi
- 5/10Carbondale Attendance CenterGrades: 4-8Distance: 7.8 mi
- 4/10Santa Fe Trail High SchoolGrades: 9-12Distance: 7.6 mi
Schools provided by the listing agent
- Elementary: Sunflower Elementary School/USD 385 Andover
- Middle: Carbondale Attendance Center/USD 434
- High: Santa Fe Trail High School/USD 434
Source: Sunflower AOR. This data may not be complete. We recommend contacting the local school district to confirm school assignments for this home.
