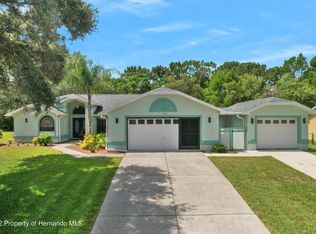Sold for $339,000 on 07/03/25
$339,000
11364 Orangewood Ct, Spring Hill, FL 34609
3beds
2,008sqft
Single Family Residence
Built in 1988
0.52 Acres Lot
$-- Zestimate®
$169/sqft
$2,443 Estimated rent
Home value
Not available
Estimated sales range
Not available
$2,443/mo
Zestimate® history
Loading...
Owner options
Explore your selling options
What's special
One or more photo(s) has been virtually staged. Welcome to your dream home in the highly desirable Rainbow Woods community of Spring Hill! This spacious 3-bedroom, 2-bathroom pool home sits on a generous half-acre lot with stunning curb appeal. Featuring a split floor plan, this residence offers a formal living room, formal dining room, cathedral ceilings, inside utility room, and a cozy wood-burning fireplace in the family room—perfect for relaxing or entertaining. The eat-in kitchen has plenty of space for family meals and flows beautifully into the living areas. Enjoy a large primary suite with an adjoining bath and den/office. Additional highlights include a oversized 2-car garage, covered back porch, and a sparkling in-ground pool to enjoy Florida living year-round! The property boasts beautiful fruit trees—a loquat tree in the front and a bountiful fig tree in the backyard. Rainbow Woods is a well-maintained community with very low HOA dues and is centrally located near schools, shopping, and medical facilities. This property has a 30-day first look period for owner-occupants, eligible nonprofit organizations (tax-exempt under Section 501(c)(3)), and government entities. Owner-occupants must occupy the home for at least one year prior to transferring title. Don’t miss this chance to secure a wonderful home without investor competition! Hurry—homes in this neighborhood don’t last! Call today to schedule your private tour!
Zillow last checked: 8 hours ago
Listing updated: July 04, 2025 at 08:27am
Listing Provided by:
Roy Barnhart 727-378-8585,
BAM REALTY ADVISORS INC 727-378-8585
Bought with:
Roxy Garcia Barreiro, 3566993
FRIENDS REALTY LLC
Source: Stellar MLS,MLS#: W7876124 Originating MLS: West Pasco
Originating MLS: West Pasco

Facts & features
Interior
Bedrooms & bathrooms
- Bedrooms: 3
- Bathrooms: 2
- Full bathrooms: 2
Primary bedroom
- Features: Walk-In Closet(s)
- Level: First
- Area: 400 Square Feet
- Dimensions: 20x20
Kitchen
- Level: First
- Area: 400 Square Feet
- Dimensions: 20x20
Living room
- Level: First
- Area: 400 Square Feet
- Dimensions: 20x20
Heating
- Central, Electric
Cooling
- Central Air
Appliances
- Included: Dishwasher, Microwave, Range, Refrigerator
- Laundry: In Garage
Features
- Cathedral Ceiling(s), Ceiling Fan(s), Eating Space In Kitchen, High Ceilings, Kitchen/Family Room Combo, Split Bedroom, Walk-In Closet(s)
- Flooring: Ceramic Tile, Laminate, Hardwood
- Doors: Sliding Doors
- Has fireplace: No
- Fireplace features: Wood Burning
Interior area
- Total structure area: 2,738
- Total interior livable area: 2,008 sqft
Property
Parking
- Total spaces: 2
- Parking features: Garage - Attached
- Attached garage spaces: 2
- Details: Garage Dimensions: 20x20
Features
- Levels: One
- Stories: 1
- Has private pool: Yes
- Pool features: In Ground
Lot
- Size: 0.52 Acres
- Features: In County
Details
- Parcel number: R1722318324200000530
- Zoning: R1
- Special conditions: None
Construction
Type & style
- Home type: SingleFamily
- Architectural style: Ranch
- Property subtype: Single Family Residence
Materials
- Block, Stucco
- Foundation: Slab
- Roof: Shingle
Condition
- New construction: No
- Year built: 1988
Utilities & green energy
- Sewer: Septic Tank
- Water: Public
- Utilities for property: Cable Available, Electricity Connected, Water Connected
Community & neighborhood
Location
- Region: Spring Hill
- Subdivision: RAINBOW WOODS
HOA & financial
HOA
- Has HOA: Yes
- HOA fee: $13 monthly
- Association name: Rainbow Woods HOA - ALITA WRIGHT
Other fees
- Pet fee: $0 monthly
Other financial information
- Total actual rent: 0
Other
Other facts
- Listing terms: Cash,Conventional
- Ownership: Fee Simple
- Road surface type: Paved, Asphalt
Price history
| Date | Event | Price |
|---|---|---|
| 7/3/2025 | Sold | $339,000-0.1%$169/sqft |
Source: | ||
| 6/9/2025 | Pending sale | $339,500$169/sqft |
Source: | ||
| 6/5/2025 | Listed for sale | $339,500$169/sqft |
Source: | ||
Public tax history
| Year | Property taxes | Tax assessment |
|---|---|---|
| 2024 | $4,946 +4.6% | $252,622 +10% |
| 2023 | $4,731 +12.1% | $229,656 +10% |
| 2022 | $4,220 +14.4% | $208,778 +10% |
Find assessor info on the county website
Neighborhood: Rainbow Woods
Nearby schools
GreatSchools rating
- 3/10Explorer K-8Grades: PK-8Distance: 1.4 mi
- 4/10Frank W. Springstead High SchoolGrades: 9-12Distance: 0.6 mi

Get pre-qualified for a loan
At Zillow Home Loans, we can pre-qualify you in as little as 5 minutes with no impact to your credit score.An equal housing lender. NMLS #10287.
