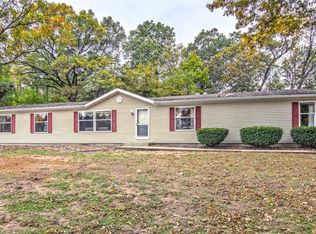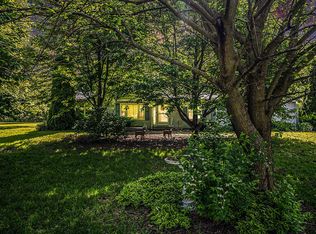Closed
$196,000
11364 N 557th Rd E Lot 3, Demotte, IN 46310
3beds
1,836sqft
Manufactured Home
Built in 1999
0.92 Acres Lot
$227,400 Zestimate®
$--/sqft
$1,341 Estimated rent
Home value
$227,400
$209,000 - $246,000
$1,341/mo
Zestimate® history
Loading...
Owner options
Explore your selling options
What's special
Check out this amazing property in Newton County, Demotte, Indiana! ?? It features a spacious 3 bed, 2 bath layout with 1,836 sq. ft. and an open floor plan. The master suite has a double vanity, separate shower, and a garden tub. This property also boasts a spacious family room and living room, perfect for entertaining or relaxing with family and friends. And let's not forget about the huge kitchen, which provides plenty of space for cooking up delicious meals and hosting gatherings. It's the perfect place to create lasting memories! Plus, there's a cozy fireplace, attached 2-car garage, and a large landscaped lot of almost an acre. It's a dream home! Sold As Is Showings start 08/22/2023
Zillow last checked: 8 hours ago
Listing updated: September 08, 2023 at 10:08am
Listed by:
Valerie Shepard Agt:765-409-3711,
Trueblood Real Estate
Bought with:
LAF NonMember
NonMember LAF
Source: IRMLS,MLS#: 202329940
Facts & features
Interior
Bedrooms & bathrooms
- Bedrooms: 3
- Bathrooms: 2
- Full bathrooms: 2
- Main level bedrooms: 3
Bedroom 1
- Level: Main
Bedroom 2
- Level: Main
Dining room
- Level: Main
- Area: 132
- Dimensions: 11 x 12
Family room
- Level: Main
- Area: 256
- Dimensions: 16 x 16
Kitchen
- Level: Main
- Area: 42
- Dimensions: 21 x 2
Living room
- Level: Main
- Area: 221
- Dimensions: 17 x 13
Heating
- Natural Gas, Propane, Forced Air, Propane Tank Rented
Cooling
- Central Air
Appliances
- Included: Dishwasher, Microwave, Refrigerator, Washer, Gas Cooktop, Dryer-Gas, Gas Oven, Gas Water Heater
- Laundry: Gas Dryer Hookup, Main Level
Features
- Laminate Counters, Eat-in Kitchen, Soaking Tub, Kitchen Island, Open Floorplan, Split Br Floor Plan, Double Vanity, Stand Up Shower, Tub and Separate Shower, Main Level Bedroom Suite, Formal Dining Room
- Flooring: Carpet, Vinyl
- Windows: Skylight(s), Window Treatments
- Basement: Crawl Space
- Number of fireplaces: 1
- Fireplace features: Family Room, Gas Log
Interior area
- Total structure area: 1,836
- Total interior livable area: 1,836 sqft
- Finished area above ground: 1,836
- Finished area below ground: 0
Property
Parking
- Total spaces: 2
- Parking features: Attached, Garage Door Opener, Asphalt
- Attached garage spaces: 2
- Has uncovered spaces: Yes
Features
- Levels: One
- Stories: 1
- Fencing: Privacy,Vinyl
Lot
- Size: 0.92 Acres
- Dimensions: 200 X 200 front lot
- Features: Level, Few Trees, Rural, Landscaped
Details
- Parcel number: 560501442003.002013
Construction
Type & style
- Home type: MobileManufactured
- Architectural style: Ranch
- Property subtype: Manufactured Home
Materials
- Vinyl Siding
- Roof: Shingle
Condition
- New construction: No
- Year built: 1999
Details
- Builder model: NTA959115NTA 959116
Utilities & green energy
- Sewer: City
- Water: City
Community & neighborhood
Security
- Security features: Smoke Detector(s)
Location
- Region: Demotte
- Subdivision: None
Other
Other facts
- Listing terms: Cash,Conventional
Price history
| Date | Event | Price |
|---|---|---|
| 9/5/2023 | Sold | $196,000+3.2% |
Source: | ||
| 8/23/2023 | Pending sale | $189,900 |
Source: | ||
| 8/20/2023 | Listed for sale | $189,900 |
Source: | ||
Public tax history
Tax history is unavailable.
Neighborhood: Roselawn
Nearby schools
GreatSchools rating
- 7/10Lincoln Elementary SchoolGrades: K-6Distance: 1.5 mi
- 4/10North Newton Jr-Sr High SchoolGrades: 7-12Distance: 11.5 mi
Schools provided by the listing agent
- Elementary: Lincoln
- Middle: North Newton
- High: North Newton
- District: North Newton School Corp.
Source: IRMLS. This data may not be complete. We recommend contacting the local school district to confirm school assignments for this home.
Get a cash offer in 3 minutes
Find out how much your home could sell for in as little as 3 minutes with a no-obligation cash offer.
Estimated market value$227,400
Get a cash offer in 3 minutes
Find out how much your home could sell for in as little as 3 minutes with a no-obligation cash offer.
Estimated market value
$227,400

