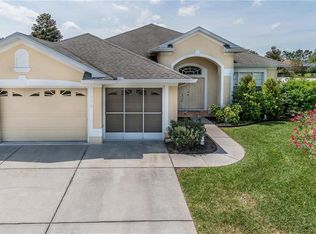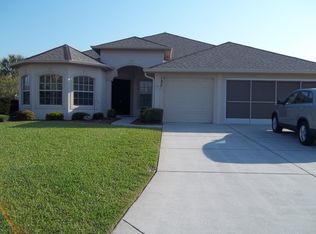4/3/3 REMINGTON MODEL in the Wellington, a 55+ Community. Your tour of this fabulous home begins with it's great curb appeal, classic design, roof lines and it's many exterior upgrades including the screened garage, curbed garden beds, stone mulch, it's fully guttered for leader system and elegant tile and double door entrance. You make entry into the homes formal living space flanked by it's formal living room and Dining rooms with contemporary color pallet, 20' tile flooring and plantation shuttered window treatments and the fabulous Bernard Pecaso Chandelier trimmed with Swarovski Spectra Crystals. Pass through the arched transition into the Family Room, same tile and color pallet, rounded corners and recessed indirect lighting. The open floor plan turns your eye left towards the Granite Counter Topped Breakfast Bar and Updated Kitchen, 42' wood cabinets, tile back splash, newer fixtures and appliances. The spacious Breakfast Nook beams with natural light through the Plantation Shutters and Glass Sliders that overlook your fantastic lanai. The Lanai has tile flooring, is fully enclosed with Sunshades, a separate entrance to a full bath and a peaceful view of a retention area. The Master Bedroom has been freshly re-carpeted, with trey ceilings elegant color pallet and fixtures and an equally classic Master Bath with his and hers vanities and closets, separate walk in shower and garden tub. There are three more bedrooms, a third bath, laundry room, a three car garage, water softener & filtration system, new air in 2018. Move in ready. Come and see.
This property is off market, which means it's not currently listed for sale or rent on Zillow. This may be different from what's available on other websites or public sources.

