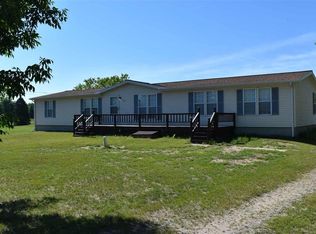Sold for $114,950
$114,950
11363 S Coolidge Rd, Farwell, MI 48622
3beds
1,040sqft
Single Family Residence
Built in 1995
6.79 Acres Lot
$-- Zestimate®
$111/sqft
$1,814 Estimated rent
Home value
Not available
Estimated sales range
Not available
$1,814/mo
Zestimate® history
Loading...
Owner options
Explore your selling options
What's special
Looking for a picturesque country home with plenty of space to spread out? Look no further than 11363 S Coolidge in Farwell, MI. This 3-bedroom, 2.5-bathroom home boasts 1,040 square feet of living space, plus a walkout basement, making it the perfect place to call home. Situated on 6.79-acres, this property offers endless opportunities for outdoor fun, hunting, and relaxation. Enjoy the peace and quiet of the surrounding countryside while taking in the beautiful views from the privacy of your own backyard. Inside, you'll find a spacious living room, perfect for family gatherings or entertaining guests. Freshly painted on the main floor, will need new floorcoverings. Walkout basement is unfinished and doesn’t have a stairway connecting the two floors. The home's three bedrooms offer comfortable accommodations for the whole family, while the 2.5 bathrooms ensure everyone has plenty of space to get ready in the morning. Whether you're looking for a peaceful country retreat, hunting property, or a place to call home year-round, 11363 S Coolidge in Farwell, MI is the perfect choice. Don't miss your chance to make this stunning property your own!
Zillow last checked: 8 hours ago
Listing updated: June 07, 2023 at 09:26am
Listed by:
RANDY BIERLEIN 989-329-9766,
REAL ESTATE ONE - GLADWIN
Bought with:
, 6506048861
REISS REAL ESTATE INC.
Source: MiRealSource,MLS#: 50102757 Originating MLS: Clare Gladwin Board of REALTORS
Originating MLS: Clare Gladwin Board of REALTORS
Facts & features
Interior
Bedrooms & bathrooms
- Bedrooms: 3
- Bathrooms: 3
- Full bathrooms: 2
- 1/2 bathrooms: 1
- Main level bathrooms: 2
- Main level bedrooms: 3
Bedroom 1
- Level: Main
- Area: 143
- Dimensions: 13 x 11
Bedroom 2
- Features: Carpet
- Level: Main
- Area: 120
- Dimensions: 12 x 10
Bedroom 3
- Features: Carpet
- Level: Main
- Area: 81
- Dimensions: 9 x 9
Bathroom 1
- Level: Main
Bathroom 2
- Level: Main
Kitchen
- Features: Vinyl
- Level: Main
- Area: 204
- Dimensions: 17 x 12
Living room
- Features: Carpet
- Level: Main
- Area: 180
- Dimensions: 15 x 12
Heating
- Forced Air, Propane
Cooling
- Central Air
Appliances
- Included: Range/Oven, Refrigerator
- Laundry: Lower Level, In Basement
Features
- Flooring: Carpet, Vinyl
- Basement: Block,Full,Exterior Entry,Walk-Out Access,Unfinished
- Has fireplace: No
Interior area
- Total structure area: 2,080
- Total interior livable area: 1,040 sqft
- Finished area above ground: 1,040
- Finished area below ground: 0
Property
Features
- Levels: One
- Stories: 1
- Patio & porch: Deck
- Frontage type: Road
- Frontage length: 400
Lot
- Size: 6.79 Acres
- Dimensions: 227 x 1313 x 224 x 1318
- Features: Rural, Sloped
Details
- Additional structures: Shed(s)
- Parcel number: 01503110106
- Zoning description: Residential
- Special conditions: Private
Construction
Type & style
- Home type: SingleFamily
- Architectural style: Raised Ranch
- Property subtype: Single Family Residence
Materials
- Vinyl Siding
- Foundation: Basement
Condition
- Year built: 1995
Utilities & green energy
- Sewer: Septic Tank
- Water: Private Well
Community & neighborhood
Location
- Region: Farwell
- Subdivision: Na
Other
Other facts
- Listing agreement: Exclusive Right To Sell
- Body type: Manufactured After 1976
- Listing terms: Cash,Conventional
- Road surface type: Gravel
Price history
| Date | Event | Price |
|---|---|---|
| 6/6/2023 | Listing removed | -- |
Source: Real Estate One Report a problem | ||
| 6/6/2023 | Pending sale | $119,900+4.3%$115/sqft |
Source: | ||
| 6/5/2023 | Sold | $114,950-4.1%$111/sqft |
Source: | ||
| 3/6/2023 | Listed for sale | $119,900$115/sqft |
Source: | ||
Public tax history
| Year | Property taxes | Tax assessment |
|---|---|---|
| 2025 | $3,602 +215% | $87,577 +8.6% |
| 2024 | $1,144 | $80,673 +30.7% |
| 2023 | -- | $61,741 +14.5% |
Find assessor info on the county website
Neighborhood: 48622
Nearby schools
GreatSchools rating
- 4/10Farwell Middle SchoolGrades: 4-7Distance: 1 mi
- 6/10Farwell High SchoolGrades: 8-12Distance: 1 mi
- 4/10Farwell Elementary SchoolGrades: PK-3Distance: 1.1 mi
Schools provided by the listing agent
- District: Farwell Area Schools
Source: MiRealSource. This data may not be complete. We recommend contacting the local school district to confirm school assignments for this home.
Get pre-qualified for a loan
At Zillow Home Loans, we can pre-qualify you in as little as 5 minutes with no impact to your credit score.An equal housing lender. NMLS #10287.
