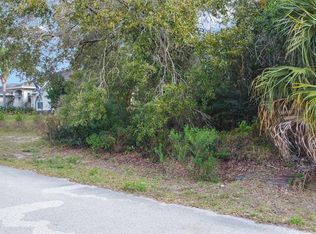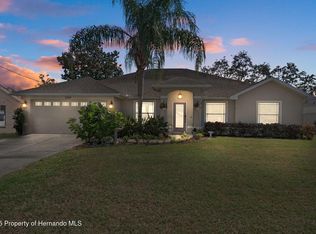Sold for $380,900
$380,900
11362 Terrell Rd, Spring Hill, FL 34608
3beds
1,910sqft
Single Family Residence
Built in 2024
10,000 Square Feet Lot
$361,500 Zestimate®
$199/sqft
$2,136 Estimated rent
Home value
$361,500
$318,000 - $412,000
$2,136/mo
Zestimate® history
Loading...
Owner options
Explore your selling options
What's special
Under Construction. Ready for Christmas this stunning blend luxury and style in the beautiful coastal city of Spring Hill, Florida. This brand-new, energy-efficient 3-bedroom, 2-bathroom home features high-end finishes throughout. Highlights include 8-foot custom tray ceilings, a chef's kitchen with quartz counters, 42" soft-close cabinets, stainless steel appliances, and an expansive master suite with ENORMOUS walk-in closet and spa-like bath with soaker tub and walk in shower. Located on a spacious lot with room for the pool. No HOA, No CDD, and NO FLOOD INSURANCE required. Contact us today for a private tour and experience the quality of Santabarbara Homes LLC firsthand. 2-10 Home Warranty included!
Zillow last checked: 8 hours ago
Listing updated: June 09, 2025 at 06:23pm
Listing Provided by:
Tony Fonte 727-255-0359,
EXP REALTY LLC 888-883-8509
Bought with:
Sophia Agbemashior, 3542746
KELLER WILLIAMS RLTY NEW TAMPA
Cheesette Cowan, 3390199
KELLER WILLIAMS RLTY NEW TAMPA
Source: Stellar MLS,MLS#: W7870372 Originating MLS: Sarasota - Manatee
Originating MLS: Sarasota - Manatee

Facts & features
Interior
Bedrooms & bathrooms
- Bedrooms: 3
- Bathrooms: 2
- Full bathrooms: 2
Primary bedroom
- Features: Built-In Shelving, Ceiling Fan(s), Dual Sinks, En Suite Bathroom, Exhaust Fan, Stone Counters, Walk-In Closet(s)
- Level: First
- Dimensions: 21x18
Bedroom 3
- Features: Ceiling Fan(s), Built-in Closet
- Level: First
- Area: 144 Square Feet
- Dimensions: 12x12
Bathroom 2
- Features: Ceiling Fan(s), Built-in Closet
- Level: First
- Area: 88 Square Feet
- Dimensions: 11x8
Kitchen
- Features: Built-In Shelving, Pantry, Exhaust Fan, Other, Stone Counters, Storage Closet
- Level: First
- Area: 108 Square Feet
- Dimensions: 12x9
Living room
- Level: First
- Area: 330 Square Feet
- Dimensions: 15x22
Heating
- Central
Cooling
- Central Air
Appliances
- Included: Dishwasher, Disposal, Electric Water Heater, Exhaust Fan, Microwave, Range, Range Hood, Refrigerator
- Laundry: Inside, Laundry Room
Features
- Built-in Features, Ceiling Fan(s), Coffered Ceiling(s), High Ceilings, In Wall Pest System, Kitchen/Family Room Combo, Living Room/Dining Room Combo, Open Floorplan, Primary Bedroom Main Floor, Solid Surface Counters, Solid Wood Cabinets, Split Bedroom, Stone Counters, Thermostat, Tray Ceiling(s), Walk-In Closet(s)
- Flooring: Luxury Vinyl
- Doors: Sliding Doors
- Windows: Blinds, Storm Window(s), Window Treatments
- Has fireplace: No
Interior area
- Total structure area: 2,677
- Total interior livable area: 1,910 sqft
Property
Parking
- Total spaces: 2
- Parking features: Driveway, Garage Door Opener, Ground Level
- Attached garage spaces: 2
- Has uncovered spaces: Yes
- Details: Garage Dimensions: 14x28
Features
- Levels: One
- Stories: 1
- Patio & porch: Front Porch, Rear Porch
- Exterior features: Private Mailbox
Lot
- Size: 10,000 sqft
- Dimensions: 80 x 125
- Features: City Lot, Landscaped, Level
- Residential vegetation: Trees/Landscaped
Details
- Parcel number: R3232317517010900080
- Zoning: RES
- Special conditions: None
Construction
Type & style
- Home type: SingleFamily
- Architectural style: Craftsman
- Property subtype: Single Family Residence
Materials
- Block, Stucco
- Foundation: Slab
- Roof: Shingle
Condition
- Under Construction
- New construction: Yes
- Year built: 2024
Details
- Builder model: The Kirkwood
- Builder name: Santabarbara Homes LLC
- Warranty included: Yes
Utilities & green energy
- Sewer: Septic Tank
- Water: Public
- Utilities for property: BB/HS Internet Available, Electricity Connected, Other, Sewer Connected, Underground Utilities
Community & neighborhood
Location
- Region: Spring Hill
- Subdivision: SPRING HILL
HOA & financial
HOA
- Has HOA: No
Other fees
- Pet fee: $0 monthly
Other financial information
- Total actual rent: 0
Other
Other facts
- Listing terms: Cash,Conventional,FHA,VA Loan
- Ownership: Fee Simple
- Road surface type: Paved, Asphalt
Price history
| Date | Event | Price |
|---|---|---|
| 1/21/2025 | Sold | $380,900-1%$199/sqft |
Source: | ||
| 12/27/2024 | Pending sale | $384,900$202/sqft |
Source: | ||
| 11/30/2024 | Listed for sale | $384,900$202/sqft |
Source: | ||
Public tax history
| Year | Property taxes | Tax assessment |
|---|---|---|
| 2015 | $221 -2.1% | $8,500 -5.6% |
| 2014 | $226 -0.4% | $9,000 |
| 2013 | $227 +35.5% | $9,000 |
Find assessor info on the county website
Neighborhood: 34608
Nearby schools
GreatSchools rating
- 3/10Explorer K-8Grades: PK-8Distance: 1.6 mi
- 4/10Frank W. Springstead High SchoolGrades: 9-12Distance: 1.7 mi
Get a cash offer in 3 minutes
Find out how much your home could sell for in as little as 3 minutes with a no-obligation cash offer.
Estimated market value$361,500
Get a cash offer in 3 minutes
Find out how much your home could sell for in as little as 3 minutes with a no-obligation cash offer.
Estimated market value
$361,500

