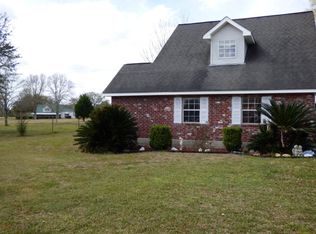Closed
Price Unknown
11362 Old Kiln Rd, Picayune, MS 39466
3beds
1,333sqft
Residential, Single Family Residence
Built in 2008
5 Acres Lot
$351,000 Zestimate®
$--/sqft
$1,712 Estimated rent
Home value
$351,000
$291,000 - $425,000
$1,712/mo
Zestimate® history
Loading...
Owner options
Explore your selling options
What's special
This meticulously crafted custom-built brick home on 5 acres is a must see! The home offers 3 spacious bedrooms and 2 well-appointed bathrooms, situated on a durable slab foundation with thoughtfully extended concrete to support wraparound porches—perfect for relaxing or entertaining in style. The back porch is fully screened, providing a peaceful retreat overlooking your beautiful property. Inside, you'll find an open and inviting floor plan anchored by a custom primary suite featuring a luxurious bathroom with a jetted soaking tub and a separate walk-in shower, designed for ultimate comfort and relaxation. Step outside to explore the custom-built two-bay garage with roll-up doors, ideal for vehicles, tools, or extra storage. The property also includes a separate barn with a lean-to, perfect for livestock, equipment, or hobbies. Both the barn and an additional workshop are fully equipped with electricity and water, offering excellent functionality for all your projects and needs. The home is connected to community water and also includes a functioning private well, giving you flexibility and added value. This one-of-a-kind property blends the peace of country living with thoughtful upgrades and modern convenience. Whether you're looking for a private homestead, hobby farm, or a place to spread out and enjoy nature, this home checks all the boxes.
Zillow last checked: 8 hours ago
Listing updated: October 07, 2025 at 11:45am
Listed by:
Angela D Chambliss 601-590-0285,
Valente Real Estate, LLC
Bought with:
Non MLS Member
Source: MLS United,MLS#: 4118874
Facts & features
Interior
Bedrooms & bathrooms
- Bedrooms: 3
- Bathrooms: 2
- Full bathrooms: 2
Heating
- Central
Cooling
- Ceiling Fan(s), Central Air, Electric
Appliances
- Included: Built-In Gas Range, Microwave, Range Hood, Refrigerator
- Laundry: Laundry Room
Features
- Breakfast Bar, Natural Woodwork, Walk-In Closet(s)
- Flooring: Tile
- Doors: Storm Door(s)
- Windows: Wood Frames
- Has fireplace: Yes
- Fireplace features: Great Room, Wood Burning Stove
Interior area
- Total structure area: 1,333
- Total interior livable area: 1,333 sqft
Property
Parking
- Total spaces: 2
- Parking features: Driveway, Gravel
- Garage spaces: 2
- Has uncovered spaces: Yes
Features
- Levels: One
- Stories: 1
- Patio & porch: Front Porch, Rear Porch, Screened, Side Porch
- Exterior features: See Remarks
- Fencing: None
Lot
- Size: 5 Acres
- Features: Cleared
Details
- Additional structures: Barn(s), Workshop
- Parcel number: 043008007.001
Construction
Type & style
- Home type: SingleFamily
- Property subtype: Residential, Single Family Residence
Materials
- Brick
- Foundation: Slab
- Roof: Architectural Shingles
Condition
- New construction: No
- Year built: 2008
Utilities & green energy
- Sewer: Septic Tank
- Water: Community, Well
- Utilities for property: Electricity Connected, Water Connected
Community & neighborhood
Location
- Region: Picayune
- Subdivision: Metes And Bounds
Price history
| Date | Event | Price |
|---|---|---|
| 10/6/2025 | Sold | -- |
Source: MLS United #4118874 Report a problem | ||
| 9/18/2025 | Pending sale | $369,900$277/sqft |
Source: MLS United #4118874 Report a problem | ||
| 7/10/2025 | Listed for sale | $369,900-7.5%$277/sqft |
Source: MLS United #4118874 Report a problem | ||
| 7/9/2025 | Listing removed | $399,900$300/sqft |
Source: Pearl River County BOR #183079 Report a problem | ||
| 3/21/2025 | Listed for sale | $399,900-5.9%$300/sqft |
Source: Pearl River County BOR #183079 Report a problem | ||
Public tax history
| Year | Property taxes | Tax assessment |
|---|---|---|
| 2024 | $1,888 +13% | $22,790 +10.1% |
| 2023 | $1,670 -0.2% | $20,700 -0.1% |
| 2022 | $1,674 | $20,726 |
Find assessor info on the county website
Neighborhood: 39466
Nearby schools
GreatSchools rating
- 8/10West Hancock Elementary SchoolGrades: PK-5Distance: 1.4 mi
- 6/10Hancock Middle SchoolGrades: 6-8Distance: 12.1 mi
- 8/10Hancock High SchoolGrades: 9-12Distance: 12.1 mi
Sell for more on Zillow
Get a free Zillow Showcase℠ listing and you could sell for .
$351,000
2% more+ $7,020
With Zillow Showcase(estimated)
$358,020