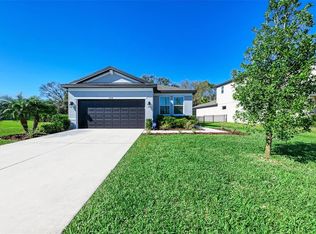Sold for $415,000 on 02/21/25
$415,000
11362 Daybreak Gln, Parrish, FL 34219
4beds
2,361sqft
Single Family Residence
Built in 2020
7,610 Square Feet Lot
$412,500 Zestimate®
$176/sqft
$2,750 Estimated rent
Home value
$412,500
$392,000 - $437,000
$2,750/mo
Zestimate® history
Loading...
Owner options
Explore your selling options
What's special
One or more photo(s) has been virtually staged. New Price Alert!!!! Your Move Just Got Easier! This BETTER-THAN-NEW 2020-built home in the GATED community of Summerwoods is available at an incredible price. Set on a serene CONSERVATION LOT, this 4-bedroom, 2.5-bath residence offers the versatile Celebration floor plan by M/I Homes, designed to suit any lifestyle. The open-concept layout features a bright and inviting kitchen with quartz countertops, 42” shaker cabinets, and modern finishes, making it perfect for daily living and entertaining. The main-floor primary suite is a luxurious retreat with a tray ceiling, spa-like ensuite, and a spacious walk-in closet. Upstairs, three additional bedrooms include an oversized room that can serve as a bonus space, home office, or playroom. Outside, the extended screened lanai overlooks the fenced backyard and tranquil conservation views, providing the perfect outdoor escape. Located just 3 miles from I-75, this home offers easy access to Sarasota, Bradenton, St. Pete, and Tampa. The rapidly growing area includes new schools, future new hospital, and upcoming shopping centers. Summerwoods residents enjoy resort-style amenities, including a pool, pavilion, splash pad, dog park, and scenic nature trails for year-round enjoyment. Why wait for new construction? This move-in-ready home includes valuable upgrades, such as a nearly new washer and dryer, and is eligible for 100% financing with no down payment required. Schedule your tour today and check out the virtual tour for a closer look
Zillow last checked: 8 hours ago
Listing updated: June 09, 2025 at 06:05pm
Listing Provided by:
Jennifer Scales 813-809-0922,
KELLER WILLIAMS TAMPA PROP. 813-264-7754
Bought with:
Roxanne Esch, 3453946
RE/MAX BAYSIDE REALTY LLC
Source: Stellar MLS,MLS#: T3543794 Originating MLS: Suncoast Tampa
Originating MLS: Suncoast Tampa

Facts & features
Interior
Bedrooms & bathrooms
- Bedrooms: 4
- Bathrooms: 3
- Full bathrooms: 2
- 1/2 bathrooms: 1
Primary bedroom
- Features: Ceiling Fan(s), Dual Sinks, En Suite Bathroom, Shower No Tub, Walk-In Closet(s)
- Level: First
- Area: 169 Square Feet
- Dimensions: 13x13
Great room
- Features: Ceiling Fan(s)
- Level: First
- Area: 183.92 Square Feet
- Dimensions: 15.2x12.1
Kitchen
- Features: Pantry, Built-in Closet
- Level: First
- Area: 138.88 Square Feet
- Dimensions: 12.4x11.2
Heating
- Central, Electric
Cooling
- Central Air
Appliances
- Included: Oven, Cooktop, Dishwasher, Disposal, Microwave
- Laundry: Electric Dryer Hookup, Inside, Laundry Room
Features
- Ceiling Fan(s), Open Floorplan, Primary Bedroom Main Floor, Walk-In Closet(s)
- Flooring: Carpet, Ceramic Tile
- Windows: Hurricane Shutters
- Has fireplace: No
Interior area
- Total structure area: 2,967
- Total interior livable area: 2,361 sqft
Property
Parking
- Total spaces: 2
- Parking features: Garage - Attached
- Attached garage spaces: 2
Features
- Levels: Two
- Stories: 2
- Patio & porch: Covered, Enclosed, Patio, Porch, Rear Porch, Screened
- Exterior features: Irrigation System, Sidewalk
- Has view: Yes
- View description: Trees/Woods
Lot
- Size: 7,610 sqft
- Features: Conservation Area
Details
- Parcel number: 401609859
- Zoning: PD-R
- Special conditions: None
Construction
Type & style
- Home type: SingleFamily
- Property subtype: Single Family Residence
Materials
- Block, Stucco
- Foundation: Slab
- Roof: Shingle
Condition
- New construction: No
- Year built: 2020
Details
- Builder model: Celebration
- Builder name: M/I Homes
Utilities & green energy
- Sewer: Public Sewer
- Water: Public
- Utilities for property: Cable Available, Electricity Available, Electricity Connected, Public
Community & neighborhood
Community
- Community features: Dog Park, Gated Community - No Guard, Park, Playground, Pool
Location
- Region: Parrish
- Subdivision: SUMMERWOODS PH IB
HOA & financial
HOA
- Has HOA: Yes
- HOA fee: $27 monthly
- Amenities included: Gated, Park, Playground, Pool, Trail(s)
- Services included: Community Pool
- Association name: Robins Noel / Rizzetta & Company, Inc.
- Association phone: 813-533-2950
Other fees
- Pet fee: $0 monthly
Other financial information
- Total actual rent: 0
Other
Other facts
- Listing terms: Cash,Conventional,FHA,USDA Loan,VA Loan
- Ownership: Fee Simple
- Road surface type: Asphalt
Price history
| Date | Event | Price |
|---|---|---|
| 2/21/2025 | Sold | $415,000-3.5%$176/sqft |
Source: | ||
| 1/26/2025 | Pending sale | $430,000$182/sqft |
Source: | ||
| 1/16/2025 | Price change | $430,000-1.1%$182/sqft |
Source: | ||
| 12/13/2024 | Price change | $435,000-1.1%$184/sqft |
Source: | ||
| 11/8/2024 | Price change | $440,000-2.2%$186/sqft |
Source: | ||
Public tax history
| Year | Property taxes | Tax assessment |
|---|---|---|
| 2024 | $7,361 +0.1% | $378,471 +0.8% |
| 2023 | $7,354 +6.2% | $375,370 +27.5% |
| 2022 | $6,925 +6.4% | $294,414 +10% |
Find assessor info on the county website
Neighborhood: 34219
Nearby schools
GreatSchools rating
- 4/10Parrish Community High SchoolGrades: Distance: 0.7 mi
- 4/10Buffalo Creek Middle SchoolGrades: 6-8Distance: 2.8 mi
- 6/10Virgil Mills Elementary SchoolGrades: PK-5Distance: 2.9 mi
Schools provided by the listing agent
- Elementary: Barbara A. Harvey Elementary
- Middle: Buffalo Creek Middle
- High: Parrish Community High
Source: Stellar MLS. This data may not be complete. We recommend contacting the local school district to confirm school assignments for this home.
Get a cash offer in 3 minutes
Find out how much your home could sell for in as little as 3 minutes with a no-obligation cash offer.
Estimated market value
$412,500
Get a cash offer in 3 minutes
Find out how much your home could sell for in as little as 3 minutes with a no-obligation cash offer.
Estimated market value
$412,500
