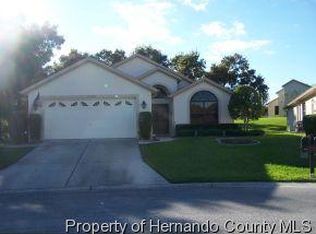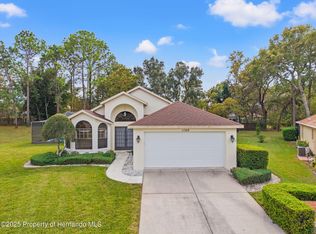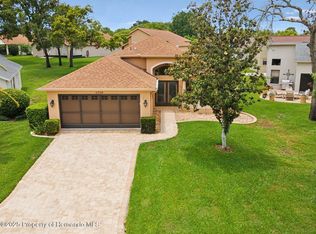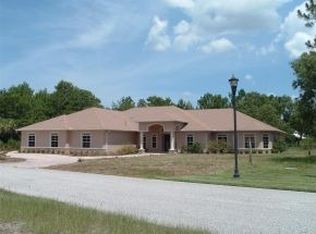Your life of luxury you've worked and waited for for so long is here in this Ryland Homes Dove model, maintained patio home located in a cul de sac in The Wellington! With a newer roof, new exterior painting, newer a/c, new hot water heater, along with a maintained property, you have nothing to do but enjoy your days here! Swim in the Olympic size pool, play bocci, shuffleboard, horseshoes, stroll along this community seasoned with Old Florida, award-winning landscaping, and come home to relax on your extended, spacious lanai, overlooking nature. Come inside and enjoy an open floorplan with two bedrooms, two bathrooms and a den/office. With breakfast bar seating, an eat in kitchen, a dedicated dining room space and large family room, you won't be lacking space to relax or entertain. Enjoy the low maintenance laminate and tile flooring in almost every room.
This property is off market, which means it's not currently listed for sale or rent on Zillow. This may be different from what's available on other websites or public sources.



