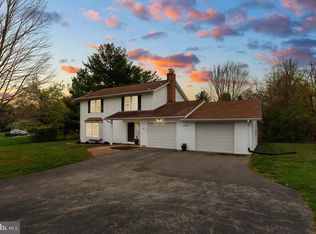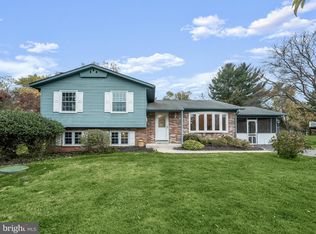With a fantastic location less than 5 minutes from Maple Lawn and APL, this thrice-expanded and extensively-renovated and updated home is sure to please the most discerning buyer. The entrance portico and expanded entry, with updated stairs and new railings, welcome you home. You will immediately appreciate the additions and improvements and how they have transformed this home. The Kitchen was expanded as part of the first addition, and features gorgeous cabinetry, granite countertops, a fireplace, and all of the room you could need for cooking and entertaining (New appliances ~19). Adjacent to the kitchen is the second addition (2000) which created a dramatic, cathedral-ceilinged family room with plenty of space, and great views of the expansive yard. The third expansion widened the home, allowing the master suite to be expanded to include a large walk-in closet (California Closets), and to expand the master bathroom, and the two additional upstairs bedrooms. The second upstairs full bathroom was completely renovated in 2019. All of those expansions created changes on the lower level as well, with an additional, large bedroom, a huge rec room with fireplace, and plenty of light through the expanded windows, and an expanded laundry room with a sliding door for plenty of light, and providing a great transition area from outside. There are two additional bedrooms on the lower level, and the full bath was completely renovated in 2018. Outside, there is a huge deck, and a tremendous amount of space to enjoy. The roof and windows were recently replaced as well. This gem is ready and waiting for you- all you have to do is move in.
This property is off market, which means it's not currently listed for sale or rent on Zillow. This may be different from what's available on other websites or public sources.

