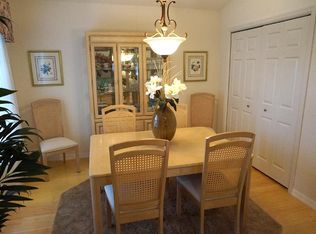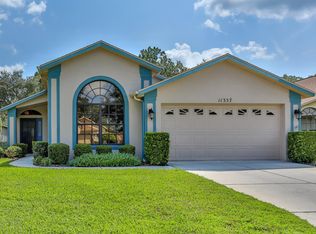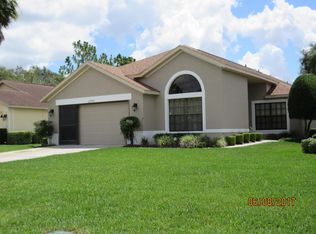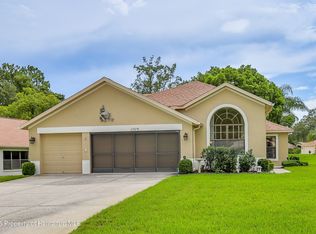Sold for $310,000 on 12/15/23
$310,000
11361 Deercroft Ct, Spring Hill, FL 34609
3beds
1,694sqft
Single Family Residence
Built in 2000
6,969.6 Square Feet Lot
$299,300 Zestimate®
$183/sqft
$1,927 Estimated rent
Home value
$299,300
$284,000 - $314,000
$1,927/mo
Zestimate® history
Loading...
Owner options
Explore your selling options
What's special
Welcome to a charming 3-bedroom, 2-bathroom home that effortlessly combines elegance with comfort. This residence features a range of appealing elements that make it a standout choice for modern living.
Upon entering, you'll be greeted by a high-ceilinged living room that exudes a sense of spaciousness and grandeur. The dining room is a delightful space, offering plenty of room for both intimate family meals and larger gatherings. The abundant natural light creates an inviting ambiance, making it a perfect spot for sharing meals and creating lasting memories.
A two-car attached garage provides convenience and security, offering a protected space for your vehicles and additional storage options.
The kitchen is a true highlight of this home, featuring granite countertops that add both elegance and durability. Whether you're preparing gourmet meals or simple snacks, this space is designed to meet your culinary needs.
Step outside to the screened-in lanai, a tranquil space where you can enjoy the beauty of the outdoors while staying protected from the elements. It's a perfect spot for relaxing, entertaining, or simply savoring a cup of coffee in the fresh air.
This 3-bedroom, 2-bathroom home is a harmonious blend of style and practicality. With its high-ceilinged living room, dining room with abundant natural light, two-car attached garage, granite countertops in the kitchen, and screened-in lanai, it offers both aesthetic charm and modern functionality. It's a place where you can enjoy the comforts of everyday living in a welcoming and beautifully designed environment.
Zillow last checked: 8 hours ago
Listing updated: November 15, 2024 at 07:50pm
Listed by:
Liz Piedra 727-888-8998,
Horizon Palm Realty Group
Bought with:
Joanne La Phan, SL561688
Success Property Management In
Source: HCMLS,MLS#: 2234125
Facts & features
Interior
Bedrooms & bathrooms
- Bedrooms: 3
- Bathrooms: 2
- Full bathrooms: 2
Primary bedroom
- Area: 168
- Dimensions: 12x14
Kitchen
- Area: 228
- Dimensions: 19x12
Living room
- Area: 304
- Dimensions: 19x16
Heating
- Central, Electric
Cooling
- Central Air, Electric
Appliances
- Included: Dishwasher, Dryer, Electric Oven, Refrigerator, Washer
Features
- Open Floorplan, Split Plan
- Flooring: Carpet, Laminate, Tile, Wood
- Has fireplace: No
Interior area
- Total structure area: 1,694
- Total interior livable area: 1,694 sqft
Property
Parking
- Total spaces: 2
- Parking features: Attached
- Attached garage spaces: 2
Features
- Levels: One
- Stories: 1
Lot
- Size: 6,969 sqft
- Features: Irregular Lot
Details
- Parcel number: R32 223 18 3505 0000 2150
- Zoning: PDP
- Zoning description: Planned Development Project
Construction
Type & style
- Home type: SingleFamily
- Architectural style: Contemporary
- Property subtype: Single Family Residence
Materials
- Block, Concrete, Stucco
- Roof: Shingle
Condition
- New construction: No
- Year built: 2000
Utilities & green energy
- Sewer: Public Sewer
- Water: Public
- Utilities for property: Cable Available, Electricity Available
Community & neighborhood
Senior living
- Senior community: Yes
Location
- Region: Spring Hill
- Subdivision: Wellington At Seven Hills Ph 3
HOA & financial
HOA
- Has HOA: Yes
- HOA fee: $214 monthly
- Amenities included: Clubhouse, Gated, Pool, Tennis Court(s), Other
- Services included: Cable TV, Maintenance Grounds, Other
- Second HOA fee: $190 monthly
Other
Other facts
- Listing terms: Cash,Conventional,FHA,VA Loan
- Road surface type: Paved
Price history
| Date | Event | Price |
|---|---|---|
| 12/15/2023 | Sold | $310,000-4.6%$183/sqft |
Source: | ||
| 11/6/2023 | Pending sale | $324,900$192/sqft |
Source: | ||
| 10/26/2023 | Listed for sale | $324,900$192/sqft |
Source: | ||
| 10/9/2023 | Pending sale | $324,900$192/sqft |
Source: | ||
| 10/9/2023 | Contingent | $324,900$192/sqft |
Source: | ||
Public tax history
| Year | Property taxes | Tax assessment |
|---|---|---|
| 2024 | $3,128 +67.9% | $205,159 +36.3% |
| 2023 | $1,863 +6% | $150,509 +3% |
| 2022 | $1,757 -20.2% | $146,125 +3% |
Find assessor info on the county website
Neighborhood: Seven Hills
Nearby schools
GreatSchools rating
- 6/10Suncoast Elementary SchoolGrades: PK-5Distance: 0.8 mi
- 5/10Powell Middle SchoolGrades: 6-8Distance: 4 mi
- 4/10Frank W. Springstead High SchoolGrades: 9-12Distance: 2.5 mi
Schools provided by the listing agent
- Elementary: Suncoast
- Middle: Powell
- High: Springstead
Source: HCMLS. This data may not be complete. We recommend contacting the local school district to confirm school assignments for this home.
Get a cash offer in 3 minutes
Find out how much your home could sell for in as little as 3 minutes with a no-obligation cash offer.
Estimated market value
$299,300
Get a cash offer in 3 minutes
Find out how much your home could sell for in as little as 3 minutes with a no-obligation cash offer.
Estimated market value
$299,300



