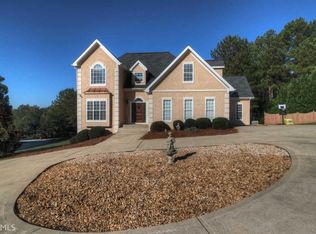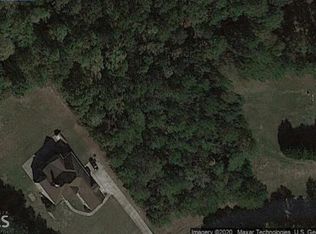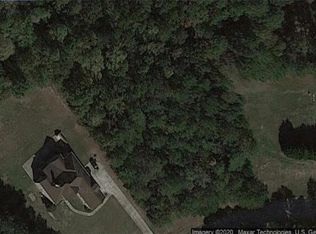Beautiful, well-maintained home in quiet subdivision with high pride of ownership. Superior upgrades in appliances and features including rear patio, granite counters, ceramic back-splash, tiled shower in master bath, hardwood floors throughout, stainless steel appliances, premium garage floor, built-in storage, koi pond/landscaping and premium basement. 1,232 s.f. of basement finished with additional 1,000 s.f. available for use. Kitchenette in basement. Finished bedroom in basement. Well-maintained and is move-in ready. Close proximity to schools and shopping. All bathrooms have double vanities. Many upgrades throughout. Two sets of French doors on over-sized master bedroom entrance and sitting area
This property is off market, which means it's not currently listed for sale or rent on Zillow. This may be different from what's available on other websites or public sources.


