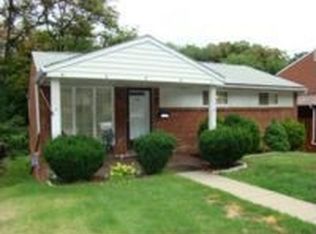Sold for $168,000 on 10/16/24
$168,000
11361 Azalea Dr, Pittsburgh, PA 15235
3beds
1,144sqft
Single Family Residence
Built in 1952
9,888.12 Square Feet Lot
$173,800 Zestimate®
$147/sqft
$1,469 Estimated rent
Home value
$173,800
$160,000 - $188,000
$1,469/mo
Zestimate® history
Loading...
Owner options
Explore your selling options
What's special
Welcome to 11361 Azalea Drive in Penn Hills, where charm & comfort meet in this well-maintained, 3-bedroom, solid brick home! Offering great curb appeal & a cozy front porch, this move-in-ready gem is freshly painted, bright with natural light and refreshed hardwood floors throughout. The kitchen features newer appliances, plenty of cabinets, & counter space to prepare your favorite meals. Step out onto the large deck to take in the serene wooded views—an ideal space for gatherings in your big, fenced-in backyard. The 2nd floor has 3 bedrooms & a full bathroom. A 1-car garage and additional off-street parking provide plenty of space for your vehicles. Situated in a quiet neighborhood yet conveniently close to major transportation routes, restaurants, and shopping, this home is just waiting for your personal touch. The recently replaced sewer line & roof mean less cause for worry & a Home Warranty is included. Make this charming home your next address and start creating memories today!
Zillow last checked: 8 hours ago
Listing updated: October 16, 2024 at 09:53am
Listed by:
Christine Healy 412-366-2900,
RE/MAX REAL ESTATE SOLUTIONS
Bought with:
Taneia Smith
COLDWELL BANKER REALTY
Source: WPMLS,MLS#: 1668329 Originating MLS: West Penn Multi-List
Originating MLS: West Penn Multi-List
Facts & features
Interior
Bedrooms & bathrooms
- Bedrooms: 3
- Bathrooms: 1
- Full bathrooms: 1
Primary bedroom
- Level: Upper
- Dimensions: 15x10
Bedroom 2
- Level: Upper
- Dimensions: 11x11
Bedroom 3
- Level: Upper
- Dimensions: 9x8
Dining room
- Level: Main
- Dimensions: 12x9
Entry foyer
- Level: Main
Kitchen
- Level: Main
- Dimensions: 13x8
Laundry
- Level: Basement
Living room
- Level: Main
- Dimensions: 20x11
Heating
- Gas
Cooling
- Central Air
Appliances
- Included: Some Gas Appliances, Dryer, Dishwasher, Refrigerator, Stove, Washer
Features
- Window Treatments
- Flooring: Hardwood, Vinyl
- Windows: Window Treatments
- Basement: Walk-Out Access
Interior area
- Total structure area: 1,144
- Total interior livable area: 1,144 sqft
Property
Parking
- Total spaces: 1
- Parking features: Built In, Off Street
- Has attached garage: Yes
Features
- Levels: Two
- Stories: 2
- Pool features: None
Lot
- Size: 9,888 sqft
- Dimensions: 0.227
Details
- Parcel number: 0449E00172000000
Construction
Type & style
- Home type: SingleFamily
- Architectural style: Colonial,Two Story
- Property subtype: Single Family Residence
Materials
- Brick
- Roof: Asphalt
Condition
- New Construction
- New construction: Yes
- Year built: 1952
Details
- Warranty included: Yes
Utilities & green energy
- Sewer: Public Sewer
- Water: Public
Community & neighborhood
Location
- Region: Pittsburgh
Price history
| Date | Event | Price |
|---|---|---|
| 10/16/2024 | Sold | $168,000+5.3%$147/sqft |
Source: | ||
| 9/10/2024 | Contingent | $159,500$139/sqft |
Source: | ||
| 9/5/2024 | Listed for sale | $159,500$139/sqft |
Source: | ||
| 8/28/2024 | Contingent | $159,500$139/sqft |
Source: | ||
| 8/22/2024 | Listed for sale | $159,500+77.2%$139/sqft |
Source: | ||
Public tax history
| Year | Property taxes | Tax assessment |
|---|---|---|
| 2025 | $3,049 +46% | $68,000 +36% |
| 2024 | $2,089 +783.1% | $50,000 |
| 2023 | $237 | $50,000 |
Find assessor info on the county website
Neighborhood: 15235
Nearby schools
GreatSchools rating
- 5/10Penn Hills Elementary SchoolGrades: K-5Distance: 1.8 mi
- 6/10Linton Middle SchoolGrades: 6-8Distance: 1.3 mi
- 4/10Penn Hills Senior High SchoolGrades: 9-12Distance: 0.8 mi
Schools provided by the listing agent
- District: Penn Hills
Source: WPMLS. This data may not be complete. We recommend contacting the local school district to confirm school assignments for this home.

Get pre-qualified for a loan
At Zillow Home Loans, we can pre-qualify you in as little as 5 minutes with no impact to your credit score.An equal housing lender. NMLS #10287.
Sell for more on Zillow
Get a free Zillow Showcase℠ listing and you could sell for .
$173,800
2% more+ $3,476
With Zillow Showcase(estimated)
$177,276