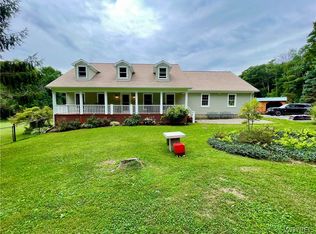Private and peaceful setting come with this 4 bedroom contemporary home with 9.64 acres. 2 car (24x32 ) garage w/elec, door opener, and attached lean 2 for extra covered parking. Step inside the house and be "wowed" by the open floor plan, beautiful wood accents of cherry, knotty pine and rustic oak railings. Kitchen opens to dining area that has large window to enjoy a variety of birds at the feeder! Laundry room with door to deck, 2 bedrooms and full bath on one floor, and 2 bedrooms, One being a master with bath and walk in closet on other level. Utility room has room for freezers, newer hot water tank, generator plug in. Familyroom with coal stove for additional heat source. Some much to love about this home! Come and see why!
This property is off market, which means it's not currently listed for sale or rent on Zillow. This may be different from what's available on other websites or public sources.
