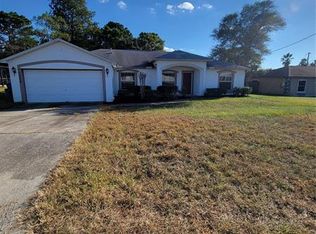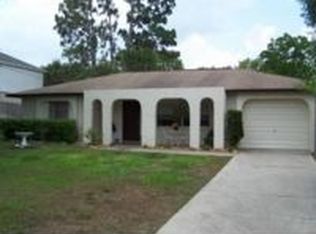Sold for $290,000 on 04/12/23
$290,000
11360 Palomar St, Spring Hill, FL 34609
3beds
1,008sqft
Single Family Residence
Built in 1986
10,018.8 Square Feet Lot
$276,600 Zestimate®
$288/sqft
$1,827 Estimated rent
Home value
$276,600
$263,000 - $290,000
$1,827/mo
Zestimate® history
Loading...
Owner options
Explore your selling options
What's special
Active under contract. WELCOME HOME to this updated and move-in ready 3 bedroom/2 bath/1 car garage pool home on almost 1/4 acre. The open floor plan boasts a Living Room, Dining Room, and updated kitchen. The kitchen has stainless appliances, granite countertops and plenty of room for you and whoever wants to help cook those great meals, with a breakfast bar so friends and family can keep you company. The master bedroom features an updated private bathroom. Other updates include the roof, HVAC, water heater, septic system, windows, doors, guest bathroom, waterproof vinyl plank flooring, paint, lighting, fans and more. On the outside you can enjoy the Florida lifestyle with a screened in patio, lanai and pool area. There is plenty of room for a garden, play area, man cave/she-shed or whatever your heart desires in the fenced in backyard. So much to enjoy about this home plus it's close to the beach, shopping, dining, entertainment and about 4 miles to the Suncoast Parkway for easy access to Tampa!
Zillow last checked: 8 hours ago
Listing updated: November 15, 2024 at 07:28pm
Listed by:
Trina Lopez Bosco 352-428-1954,
Tropic Shores Realty LLC
Bought with:
Paid Reciprocal Greater Tampa Realtors-Buyer
Paid Reciprocal Office
Source: HCMLS,MLS#: 2229117
Facts & features
Interior
Bedrooms & bathrooms
- Bedrooms: 3
- Bathrooms: 2
- Full bathrooms: 2
Primary bedroom
- Level: Main
- Area: 120
- Dimensions: 12x10
Primary bedroom
- Level: Main
- Area: 120
- Dimensions: 12x10
Dining room
- Level: Main
- Area: 100
- Dimensions: 10x10
Dining room
- Level: Main
- Area: 100
- Dimensions: 10x10
Kitchen
- Level: Main
- Area: 110
- Dimensions: 11x10
Kitchen
- Level: Main
- Area: 110
- Dimensions: 11x10
Living room
- Level: Main
- Area: 156
- Dimensions: 13x12
Living room
- Level: Main
- Area: 156
- Dimensions: 13x12
Heating
- Central, Electric
Cooling
- Central Air, Electric
Appliances
- Included: Dishwasher, Dryer, Electric Oven, Refrigerator, Washer
Features
- Breakfast Bar, Ceiling Fan(s), Open Floorplan, Primary Bathroom - Shower No Tub, Master Downstairs
- Flooring: Vinyl
- Has fireplace: No
Interior area
- Total structure area: 1,008
- Total interior livable area: 1,008 sqft
Property
Parking
- Total spaces: 1
- Parking features: Attached
- Attached garage spaces: 1
Features
- Levels: One
- Stories: 1
- Patio & porch: Front Porch, Patio
- Has private pool: Yes
- Pool features: In Ground
- Fencing: Other
Lot
- Size: 10,018 sqft
Details
- Additional structures: Shed(s)
- Parcel number: R32 323 17 5160 0988 0030
- Zoning: PDP
- Zoning description: Planned Development Project
Construction
Type & style
- Home type: SingleFamily
- Architectural style: Other
- Property subtype: Single Family Residence
Materials
- Block, Concrete, Stucco
Condition
- New construction: No
- Year built: 1986
Utilities & green energy
- Sewer: Private Sewer
- Water: Public
- Utilities for property: Cable Available
Green energy
- Energy efficient items: Windows
Community & neighborhood
Location
- Region: Spring Hill
- Subdivision: Spring Hill Unit 16
Other
Other facts
- Listing terms: Cash,Conventional,FHA,VA Loan
- Road surface type: Paved
Price history
| Date | Event | Price |
|---|---|---|
| 4/12/2023 | Sold | $290,000+1.8%$288/sqft |
Source: | ||
| 3/24/2023 | Pending sale | $285,000$283/sqft |
Source: | ||
| 3/22/2023 | Price change | $285,000-4.4%$283/sqft |
Source: | ||
| 3/14/2023 | Price change | $298,000-0.6%$296/sqft |
Source: | ||
| 2/18/2023 | Listed for sale | $299,900$298/sqft |
Source: | ||
Public tax history
| Year | Property taxes | Tax assessment |
|---|---|---|
| 2024 | $2,664 +150.8% | $172,968 +192.6% |
| 2023 | $1,062 +7.5% | $59,117 +3% |
| 2022 | $988 +0% | $57,395 +3% |
Find assessor info on the county website
Neighborhood: 34609
Nearby schools
GreatSchools rating
- 3/10Explorer K-8Grades: PK-8Distance: 1.3 mi
- 4/10Frank W. Springstead High SchoolGrades: 9-12Distance: 0.6 mi
Schools provided by the listing agent
- Elementary: Explorer K-8
- Middle: Fox Chapel
- High: Springstead
Source: HCMLS. This data may not be complete. We recommend contacting the local school district to confirm school assignments for this home.
Get a cash offer in 3 minutes
Find out how much your home could sell for in as little as 3 minutes with a no-obligation cash offer.
Estimated market value
$276,600
Get a cash offer in 3 minutes
Find out how much your home could sell for in as little as 3 minutes with a no-obligation cash offer.
Estimated market value
$276,600

