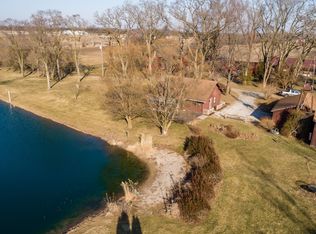Charming Farm home. Home features Large living room with gas fireplace, Dining room that opens to a enclosed porch, Kitchen with new counter tops, Beautiful family room with wood cathedral ceiling and built ins, first floor master, two large bed rooms upstairs with double closets, three car garage with two bays for parking, all on 1.15 acres. Newer roof, siding, boiler and windows.
This property is off market, which means it's not currently listed for sale or rent on Zillow. This may be different from what's available on other websites or public sources.

