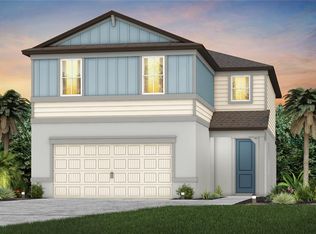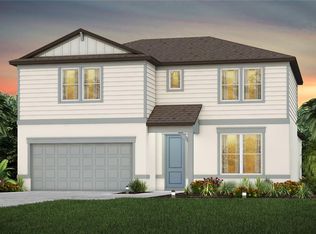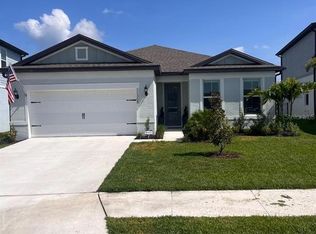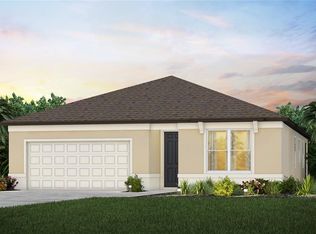Sold for $440,000 on 09/22/25
$440,000
11360 Gallatin Trl, Parrish, FL 34219
3beds
2,184sqft
Single Family Residence
Built in 2023
8,121 Square Feet Lot
$435,200 Zestimate®
$201/sqft
$2,683 Estimated rent
Home value
$435,200
$400,000 - $470,000
$2,683/mo
Zestimate® history
Loading...
Owner options
Explore your selling options
What's special
Welcome to your practically new, gorgeous Mystique model home in the highly desirable and up-and-coming community of North River Ranch in Parrish, FL. This stunning home offers 3 bedrooms, 2 bathrooms, and a versatile flex room perfect for a home office, den, or playroom. The home is kept so immaculately clean, it feels as though no one lives there. As you enter through the tall glass front door, you're immediately greeted by an open-concept layout, soaring ceilings, and plenty of natural light. The chef's kitchen is a true showstopper featuring quartz countertops, a stylish backsplash, light-colored cabinetry with soft-close drawers and pull-out shelving, a built-in convection oven and microwave, and an elegant wall-mounted range hood that completes the modern, upscale look. Whether you're hosting guests or enjoying a quiet evening at home, this kitchen and living area flow effortlessly together, making entertaining both seamless and enjoyable. No matter where you're standing or sitting in this home, you can't help but notice the serene conservation views in the backyard with no rear neighbors, just lush nature, the setting is peaceful and private. Speaking of neighbors, this home sits on a premium lot due to the size and location (50 ft. lot) with no front neighbors, offering added privacy and an open, spacious feel. With no homes directly across the street and a peaceful conservation area behind, you're truly surrounded by nature and tranquility making this one of the most desirable lots in the community. Enjoy Florida living from your screened-in lanai, or let your kids or fur babies play safely in the tastefully fenced-in yard. North River Ranch is a vibrant, active community offering resort-style pools, plunge slide, two fitness centers, playgrounds, walking and biking trails, bike share stations, dog parks, and so much more. Conveniently located near the new NRR HCA Hospital, top-rated schools, grocery stores, dining, and entertainment options - everything you need is just minutes away.
Zillow last checked: 8 hours ago
Listing updated: September 25, 2025 at 12:25pm
Listing Provided by:
Jacqueline Pope 813-260-8221,
CENTURY 21 BEGGINS ENTERPRISES 813-645-8481
Bought with:
Jordan Sargent, 3385584
SMITH & ASSOCIATES REAL ESTATE
Source: Stellar MLS,MLS#: TB8420082 Originating MLS: Suncoast Tampa
Originating MLS: Suncoast Tampa

Facts & features
Interior
Bedrooms & bathrooms
- Bedrooms: 3
- Bathrooms: 2
- Full bathrooms: 2
Primary bedroom
- Features: Ceiling Fan(s), Walk-In Closet(s)
- Level: First
- Area: 236.16 Square Feet
- Dimensions: 14.4x16.4
Bedroom 2
- Features: Ceiling Fan(s), Built-in Closet
- Level: First
- Area: 155.53 Square Feet
- Dimensions: 10.3x15.1
Bedroom 3
- Features: Ceiling Fan(s), Built-in Closet
- Level: First
- Area: 136.8 Square Feet
- Dimensions: 12x11.4
Dining room
- Level: First
- Area: 82.65 Square Feet
- Dimensions: 8.7x9.5
Kitchen
- Level: First
- Area: 164.16 Square Feet
- Dimensions: 10.8x15.2
Laundry
- Level: First
- Area: 79.92 Square Feet
- Dimensions: 10.8x7.4
Living room
- Level: First
- Area: 714.61 Square Feet
- Dimensions: 23.9x29.9
Office
- Features: Ceiling Fan(s)
- Level: First
- Area: 129.6 Square Feet
- Dimensions: 12x10.8
Heating
- Central, Heat Pump
Cooling
- Central Air
Appliances
- Included: Oven, Convection Oven, Dishwasher, Disposal, Electric Water Heater, Exhaust Fan, Freezer, Microwave, Range Hood, Refrigerator
- Laundry: Electric Dryer Hookup, Inside, Laundry Room
Features
- Ceiling Fan(s), Eating Space In Kitchen, High Ceilings, In Wall Pest System, Kitchen/Family Room Combo, Living Room/Dining Room Combo, Open Floorplan, Primary Bedroom Main Floor, Solid Surface Counters, Split Bedroom, Stone Counters, Thermostat, Walk-In Closet(s)
- Flooring: Luxury Vinyl, Tile
- Doors: Sliding Doors
- Windows: Blinds, Double Pane Windows, Drapes, Window Treatments, Hurricane Shutters
- Has fireplace: No
Interior area
- Total structure area: 2,847
- Total interior livable area: 2,184 sqft
Property
Parking
- Total spaces: 2
- Parking features: Covered, Driveway, Garage Door Opener, Ground Level
- Attached garage spaces: 2
- Has uncovered spaces: Yes
Features
- Levels: One
- Stories: 1
- Patio & porch: Covered, Enclosed, Rear Porch, Screened
- Exterior features: Garden, Irrigation System, Rain Gutters
- Fencing: Fenced
- Has view: Yes
- View description: Garden, Trees/Woods
Lot
- Size: 8,121 sqft
- Features: Conservation Area
- Residential vegetation: Mature Landscaping, Trees/Landscaped, Wooded
Details
- Parcel number: 401939759
- Zoning: PD-MU
- Special conditions: None
Construction
Type & style
- Home type: SingleFamily
- Architectural style: Ranch
- Property subtype: Single Family Residence
Materials
- Block, Stucco
- Foundation: Block, Slab
- Roof: Shingle
Condition
- Completed
- New construction: No
- Year built: 2023
Details
- Builder model: Mystique
- Builder name: PULTE HOME COMPANY, LLC
Utilities & green energy
- Sewer: Public Sewer
- Water: Public
- Utilities for property: Cable Available, Electricity Connected, Phone Available, Sewer Connected, Sprinkler Recycled, Street Lights, Underground Utilities, Water Connected
Community & neighborhood
Security
- Security features: Closed Circuit Camera(s), Smoke Detector(s)
Community
- Community features: Dog Park, Fitness Center, No Truck/RV/Motorcycle Parking, Park, Playground, Pool
Location
- Region: Parrish
- Subdivision: NORTH RIVER RANCH PH IC & ID WEST
HOA & financial
HOA
- Has HOA: Yes
- HOA fee: $9 monthly
- Amenities included: Fitness Center, Park, Playground, Pool, Recreation Facilities, Vehicle Restrictions
- Services included: Community Pool, Pool Maintenance
- Association name: Michelle Beedie
- Association phone: 239-444-6256
Other fees
- Pet fee: $0 monthly
Other financial information
- Total actual rent: 0
Other
Other facts
- Listing terms: Cash,Conventional,FHA,VA Loan
- Ownership: Fee Simple
- Road surface type: Asphalt
Price history
| Date | Event | Price |
|---|---|---|
| 9/22/2025 | Sold | $440,000+1.1%$201/sqft |
Source: | ||
| 8/25/2025 | Pending sale | $435,000$199/sqft |
Source: | ||
| 8/21/2025 | Listed for sale | $435,000-12%$199/sqft |
Source: | ||
| 2/24/2023 | Sold | $494,320-0.6%$226/sqft |
Source: | ||
| 11/11/2022 | Pending sale | $497,170$228/sqft |
Source: | ||
Public tax history
| Year | Property taxes | Tax assessment |
|---|---|---|
| 2024 | $5,806 +83.1% | $269,103 +779.4% |
| 2023 | $3,171 +29.1% | $30,600 +615.8% |
| 2022 | $2,456 | $4,275 |
Find assessor info on the county website
Neighborhood: 34219
Nearby schools
GreatSchools rating
- 4/10Parrish Community High SchoolGrades: Distance: 1.3 mi
- 4/10Buffalo Creek Middle SchoolGrades: 6-8Distance: 3.2 mi
- 6/10Virgil Mills Elementary SchoolGrades: PK-5Distance: 3.2 mi
Schools provided by the listing agent
- Elementary: Barbara A. Harvey Elementary
- Middle: Buffalo Creek Middle
- High: Parrish Community High
Source: Stellar MLS. This data may not be complete. We recommend contacting the local school district to confirm school assignments for this home.
Get a cash offer in 3 minutes
Find out how much your home could sell for in as little as 3 minutes with a no-obligation cash offer.
Estimated market value
$435,200
Get a cash offer in 3 minutes
Find out how much your home could sell for in as little as 3 minutes with a no-obligation cash offer.
Estimated market value
$435,200



