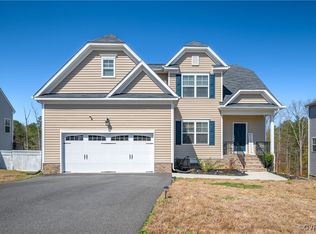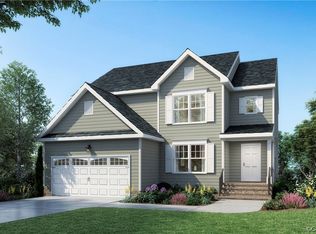As you enter the foyer, you're welcomed by a breathtaking view of the open-concept first floor. To the side, the Formal Dining Room effortlessly flows into the expansive Family Room. The Kitchen is a true highlight, featuring a charming eat-in nook, high-end finishes, gorgeous granite countertops, recessed lighting, stainless steel appliances, and a convenient pantry. The first-floor Owners Suite offers a private retreat with a spacious walk-in closet and a luxurious en-suite bath. The second floor also offers three generously sized bedrooms and a stylish Guest Bath with a double vanity. Plus, there is additional storage with an unfinished bonus room upstairs, already equipped with electricity. This home also comes with a VA assumable loan at 4.75%, solar panels, and a tankless water heater. With so many exceptional features, the list goes on and all this with no HOA! Priced below tax value.
This property is off market, which means it's not currently listed for sale or rent on Zillow. This may be different from what's available on other websites or public sources.

