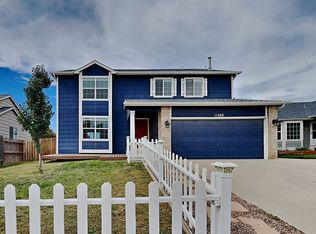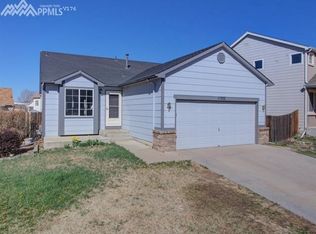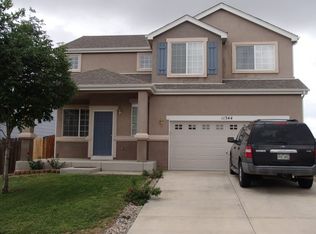Main Level Living at its best! This Ranch style home features 4 Bedrooms, 3 Bathrooms, 2 Car Garage and over 2,700 square feet. The main level includes a spacious living room with a cozy gas burning fireplace, large kitchen with ample cabinet and counter space, breakfast bar and dining area with walk out. Main level master retreat with attached 5 piece bath. The main level also includes 2 secondary bedrooms and a full bathroom. The finished basement has a large rec area with a dry bar. Within minutes to military bases!
This property is off market, which means it's not currently listed for sale or rent on Zillow. This may be different from what's available on other websites or public sources.



