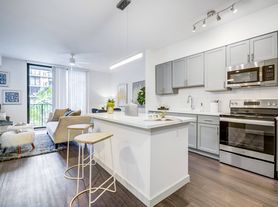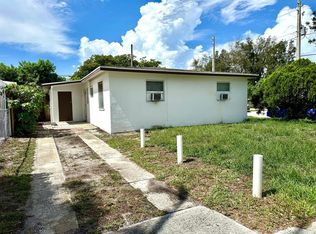Stunning brand new waterfront home with brand new dock, and no fixed bridges separating you from the open water! Enjoy premium modern finishes, open living space, and seamless indoor/outdoor living. This home is equipped with a gourmet kitchen, elevator, 2 garages, impact glass throughout, and a summer kitchen. Situated in a neighborhood that's incredibly central to all that northern Palm Beach County has to offer. Available for limited occupancy in season 2026.
House for rent
$40,000/mo
11360 Avery Rd, Palm Beach Gardens, FL 33410
5beds
4,725sqft
Price may not include required fees and charges.
Singlefamily
Available Mon Dec 1 2025
No pets
Central air
In unit laundry
3 Attached garage spaces parking
Central
What's special
Summer kitchenWaterfront homeOpen living spacePremium modern finishesGourmet kitchenBrand new dock
- 33 days |
- -- |
- -- |
Travel times
Looking to buy when your lease ends?
Consider a first-time homebuyer savings account designed to grow your down payment with up to a 6% match & 3.83% APY.
Facts & features
Interior
Bedrooms & bathrooms
- Bedrooms: 5
- Bathrooms: 5
- Full bathrooms: 4
- 1/2 bathrooms: 1
Heating
- Central
Cooling
- Central Air
Appliances
- Included: Dishwasher, Disposal, Dryer, Microwave, Refrigerator, Washer
- Laundry: In Unit
Features
- Bar, Built-in Features, Elevator, Pantry, Split Bedroom, Walk-In Closet(s), Wet Bar
- Flooring: Tile, Wood
- Furnished: Yes
Interior area
- Total interior livable area: 4,725 sqft
Video & virtual tour
Property
Parking
- Total spaces: 3
- Parking features: Attached, Covered
- Has attached garage: Yes
- Details: Contact manager
Features
- Stories: 2
- Exterior features: Contact manager
- Has water view: Yes
- Water view: Waterfront
Details
- Parcel number: 00434205060000430
Construction
Type & style
- Home type: SingleFamily
- Property subtype: SingleFamily
Condition
- Year built: 2024
Community & HOA
Location
- Region: Palm Beach Gardens
Financial & listing details
- Lease term: Month To Month
Price history
| Date | Event | Price |
|---|---|---|
| 9/18/2025 | Listed for rent | $40,000$8/sqft |
Source: BeachesMLS #R11125064 | ||
| 7/18/2025 | Sold | $5,600,000-8.6%$1,185/sqft |
Source: | ||
| 6/10/2025 | Pending sale | $6,125,000$1,296/sqft |
Source: | ||
| 5/14/2025 | Price change | $6,125,000-0.4%$1,296/sqft |
Source: | ||
| 4/29/2025 | Price change | $6,150,000-0.4%$1,302/sqft |
Source: | ||

