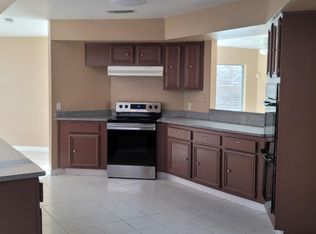Location location location, this home is located in Spring Branch West which gives you quick access to I-10 and Beltway 8. Minutes away from City Centre, Memorial City Mall, Memorial Hermann, and Energy Corridor. There's also plenty of restaurants and entertainment nearby. This 3 bedroom/3.5 bathroom modern stucco home offers a huge gated front yard, balcony, non-shared walls, guest parking, and additional street parking. The home is move-in-ready condition. The first floor has easy street and garage access along with a bedroom. The second floor offers an open concept with a large kitchen and tons of storage space, great for anyone who loves to cook and entertain. After a long day you'll be able to enjoy amazing sunsets from the private balcony. On the third floor you'll find two more bedrooms with the primary bedroom also sharing the same sunset views. You'll enjoy two large walk in closets, dual vanity, spacious shower, and soaker tub in the primary. The section in the hallway between the bedrooms could also be used as a work from home station. These are just some of the amazing features.
Minimum 1 year lease term. Minimum 2 years of consistent employment history.
3D tour available online. Must apply before touring in person. Applications can be done through Zillow. Renters are responsible for gas, water, and electric. Lawn care included. Deposit and first months rent due at signing. No subleasing or short-term rentals. No smoking allowed. No pets allowed. No parking in the back of the home on the shared driveway. All parking must be inside the garage, guest parking, or street parking.
House for rent
Accepts Zillow applications
$2,650/mo
1136 Wycliffe Dr, Houston, TX 77043
3beds
1,926sqft
Price is base rent and doesn't include required fees.
Single family residence
Available now
No pets
Central air
In unit laundry
Attached garage parking
Forced air
What's special
Private balconySpacious showerSoaker tubLarge kitchenTons of storage spaceOpen conceptHuge gated front yard
- 67 days
- on Zillow |
- -- |
- -- |
Travel times
Facts & features
Interior
Bedrooms & bathrooms
- Bedrooms: 3
- Bathrooms: 4
- Full bathrooms: 3
- 1/2 bathrooms: 1
Heating
- Forced Air
Cooling
- Central Air
Appliances
- Included: Dishwasher, Dryer, Microwave, Oven, Refrigerator, Washer
- Laundry: In Unit
Features
- Flooring: Carpet, Hardwood, Tile
Interior area
- Total interior livable area: 1,926 sqft
Video & virtual tour
Property
Parking
- Parking features: Attached, Off Street
- Has attached garage: Yes
- Details: Contact manager
Features
- Exterior features: Heating system: Forced Air, Lawn Care included in rent
Details
- Parcel number: 1369390010007
Construction
Type & style
- Home type: SingleFamily
- Property subtype: Single Family Residence
Community & HOA
Location
- Region: Houston
Financial & listing details
- Lease term: 1 Year
Price history
| Date | Event | Price |
|---|---|---|
| 3/16/2025 | Listed for rent | $2,650$1/sqft |
Source: Zillow Rentals | ||
| 12/20/2017 | Sold | -- |
Source: Agent Provided | ||
![[object Object]](https://photos.zillowstatic.com/fp/6d74ecc69c9a9b32674bc6a694c41f13-p_i.jpg)
