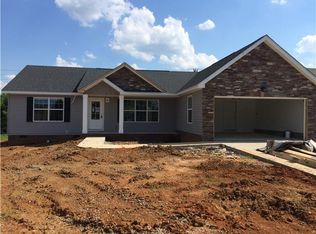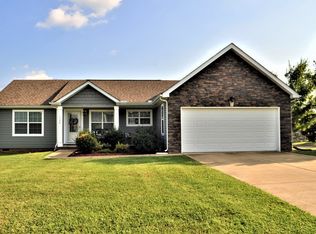Beautiful Ranch Home with Open Concept Living Area. Located near shopping,restaurants&entertainment.Easy access to Interstate. 3BR/2Ba all single level home. Split Bedrooms,Black Cabinets and appliances with Island.Refrigerator Remains. Lots of Upgrades. Large Master Bath.Crown Molding,Rocking Chair Front Porch.New Paint. Move-in ready
This property is off market, which means it's not currently listed for sale or rent on Zillow. This may be different from what's available on other websites or public sources.

