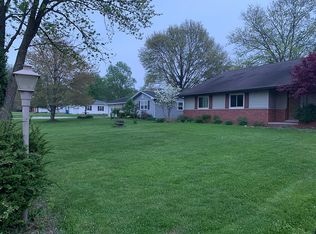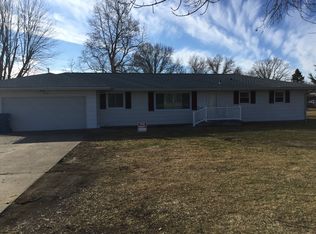Newly updated 4BR/2BA Ranch home. This home sits on 0.63 acres with an awesome fenced in yard with plenty of room for the kids or fur babies. Chatham schools. Springfield address. Close to all amenities. Great neighborhood. 2.5% buyers agent. Recent updates include: Newly Remodeled eat in kitchen. Banquette seating with storage, new cabinets, countertops, black stainless steel appliances, and tiled backsplash. Two newly remodeled tiled bathrooms. One with a walk-in shower, and one with a Soaker tub. New exterior vinyl siding, soffit, facia, seamless gutters, and downspouts. New exterior doors and locks. A large newly remodeled laundry / mudd room with storage cabinets and new flooring. A new 50 gallon water heater. Newer garage door with opener. New replacement windows and sliders in the whole house 2017 & 2020 with transferable lifetime warranty to the new owners. New backyard patio with fire pit. Newer 12 x 14 storage shed with windows(2017). Some updated electrical and plumbing New waterproof vinyl flooring through most of the home. New roof (2007) New ceiling fans Additional full cedar hall closet And Many more updates Move in ready!
This property is off market, which means it's not currently listed for sale or rent on Zillow. This may be different from what's available on other websites or public sources.

