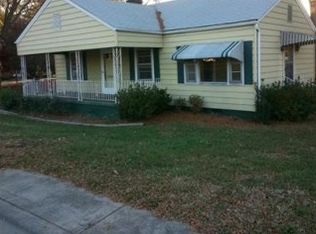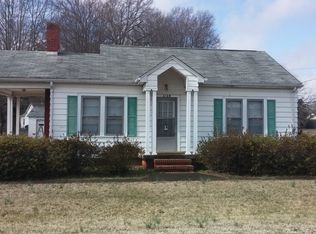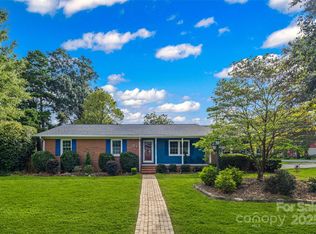Closed
$374,000
1136 Union St S, Concord, NC 28025
3beds
1,544sqft
Single Family Residence
Built in 2023
0.32 Acres Lot
$374,200 Zestimate®
$242/sqft
$2,084 Estimated rent
Home value
$374,200
$344,000 - $408,000
$2,084/mo
Zestimate® history
Loading...
Owner options
Explore your selling options
What's special
~PRICE IMPROVED~The details make a difference! Beautiful new home with 3 bedrooms and 2 full baths in a split floor plan. The open concept is great for family time and entertaining. The family room and kitchen are accented by a cathedral ceiling that enhances the brightness and openness of this space. The upgraded doors and trim throughout the house sets this home apart. The Kitchen features soft close cabinetry, granite countertops, island, subway tile back splash, pantry, and stainless steel appliances. The spacious Primary Bedroom boast a large walk in closet and the en suite bath includes a luxurious soaking tub with a beautiful tiled shower and a large double vanity. It includes a finished oversized 2 car garage and driveway for extra parking. Home is nicely accented with stone veneer foundation and vinyl shake siding. Conveniently located just minutes to downtown Concord, Hwy 29/49/601 corridor, Medical, Restaurants, and Shopping.
Zillow last checked: 8 hours ago
Listing updated: November 21, 2024 at 01:02pm
Listing Provided by:
Kandie Lambert KandieLambert@Remax.net,
RE/MAX Leading Edge
Bought with:
Sandy Atilano Valtierra
Keller Williams South Park
Source: Canopy MLS as distributed by MLS GRID,MLS#: 4103823
Facts & features
Interior
Bedrooms & bathrooms
- Bedrooms: 3
- Bathrooms: 2
- Full bathrooms: 2
- Main level bedrooms: 3
Primary bedroom
- Features: Walk-In Closet(s)
- Level: Main
- Area: 247.2 Square Feet
- Dimensions: 18' 5" X 13' 5"
Primary bedroom
- Level: Main
Bedroom s
- Level: Main
- Area: 174.46 Square Feet
- Dimensions: 13' 5" X 13' 0"
Bedroom s
- Level: Main
- Area: 174.46 Square Feet
- Dimensions: 13' 5" X 13' 0"
Bedroom s
- Level: Main
Bedroom s
- Level: Main
Heating
- Heat Pump
Cooling
- Heat Pump
Appliances
- Included: Dishwasher, Electric Oven, Electric Water Heater, Microwave, Plumbed For Ice Maker
- Laundry: Electric Dryer Hookup, Laundry Room, Washer Hookup
Features
- Breakfast Bar, Cathedral Ceiling(s), Kitchen Island, Open Floorplan, Pantry, Walk-In Closet(s)
- Flooring: Carpet, Vinyl
- Windows: Insulated Windows
- Has basement: No
Interior area
- Total structure area: 1,544
- Total interior livable area: 1,544 sqft
- Finished area above ground: 1,544
- Finished area below ground: 0
Property
Parking
- Total spaces: 2
- Parking features: Driveway, Attached Garage, Garage Door Opener, Garage Faces Side, Garage on Main Level
- Attached garage spaces: 2
- Has uncovered spaces: Yes
Features
- Levels: One
- Stories: 1
- Patio & porch: Front Porch, Patio
Lot
- Size: 0.32 Acres
- Features: Level
Details
- Parcel number: 55397767640000
- Zoning: SFR
- Special conditions: Standard
Construction
Type & style
- Home type: SingleFamily
- Property subtype: Single Family Residence
Materials
- Stone Veneer, Vinyl
- Foundation: Slab
- Roof: Shingle
Condition
- New construction: Yes
- Year built: 2023
Utilities & green energy
- Sewer: Public Sewer
- Water: City
Community & neighborhood
Security
- Security features: Carbon Monoxide Detector(s), Smoke Detector(s)
Location
- Region: Concord
- Subdivision: None
Other
Other facts
- Listing terms: Cash,Conventional,FHA,VA Loan
- Road surface type: Concrete, Paved
Price history
| Date | Event | Price |
|---|---|---|
| 11/5/2024 | Sold | $374,000-0.2%$242/sqft |
Source: | ||
| 9/7/2024 | Price change | $374,900-1.2%$243/sqft |
Source: | ||
| 5/2/2024 | Price change | $379,500-2.4%$246/sqft |
Source: | ||
| 4/24/2024 | Price change | $389,000-2.6%$252/sqft |
Source: | ||
| 3/27/2024 | Price change | $399,500-3.7%$259/sqft |
Source: | ||
Public tax history
| Year | Property taxes | Tax assessment |
|---|---|---|
| 2024 | $3,308 +692.8% | $332,120 +871.1% |
| 2023 | $417 | $34,200 |
| 2022 | $417 | $34,200 |
Find assessor info on the county website
Neighborhood: 28025
Nearby schools
GreatSchools rating
- 7/10W M Irvin ElementaryGrades: PK-5Distance: 2.5 mi
- 4/10Mount Pleasant MiddleGrades: 6-8Distance: 4.4 mi
- 4/10Mount Pleasant HighGrades: 9-12Distance: 4.3 mi
Get a cash offer in 3 minutes
Find out how much your home could sell for in as little as 3 minutes with a no-obligation cash offer.
Estimated market value
$374,200
Get a cash offer in 3 minutes
Find out how much your home could sell for in as little as 3 minutes with a no-obligation cash offer.
Estimated market value
$374,200


