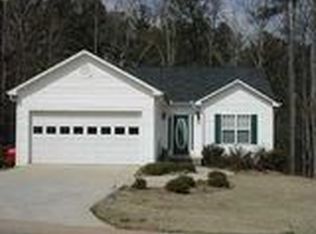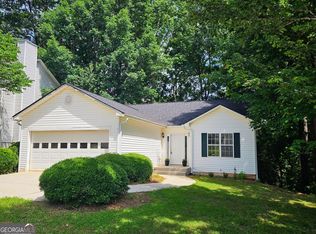Closed
$260,000
1136 Towne Square Ln, Athens, GA 30607
4beds
2,284sqft
Single Family Residence
Built in 2002
0.3 Acres Lot
$308,600 Zestimate®
$114/sqft
$2,194 Estimated rent
Home value
$308,600
$293,000 - $324,000
$2,194/mo
Zestimate® history
Loading...
Owner options
Explore your selling options
What's special
This 4-bedroom, 3.5-bath home in Towne Square features laminate flooring and new paint throughout. The main floor features a great room with a wood-burning fireplace, an eat-in kitchen with stainless steel appliances, a breakfast area, a half bath, a two-car garage, and a deck off the back overlooking the wooded backyard. Upstairs there are three bedrooms, a laundry closet, two full baths, and an open area at the top of the steps that would make a good study or office. There is also a finished basement with a bedroom, and walk-in closet, a full bath, a living/rec room with built-ins, and exterior access to the patio. The roof was replaced in 2019. Zoned for Chase Elementary School (now known as Johnnie Lay Burks Elementary School). Convenient to Downtown Athens, Normaltown, Loop 10, Hwy 129, Sandy Creek Nature Center, Terrapin Brewery, schools, shopping, and restaurants.
Zillow last checked: 8 hours ago
Listing updated: September 20, 2024 at 08:10am
Listed by:
Leah D Leggett 706-510-7155,
Greater Athens Properties
Bought with:
Leighton Faulkner, 431797
eXp Realty
Source: GAMLS,MLS#: 10246749
Facts & features
Interior
Bedrooms & bathrooms
- Bedrooms: 4
- Bathrooms: 3
- Full bathrooms: 2
- 1/2 bathrooms: 1
Kitchen
- Features: Breakfast Area, Pantry
Heating
- Electric, Central
Cooling
- Electric, Central Air
Appliances
- Included: Electric Water Heater, Dishwasher, Microwave, Oven/Range (Combo), Refrigerator, Stainless Steel Appliance(s)
- Laundry: Laundry Closet
Features
- Bookcases, Tray Ceiling(s), Soaking Tub, Separate Shower, Walk-In Closet(s)
- Flooring: Tile, Laminate, Vinyl
- Windows: Double Pane Windows
- Basement: Bath Finished,Interior Entry,Exterior Entry,Finished
- Number of fireplaces: 1
- Fireplace features: Living Room
Interior area
- Total structure area: 2,284
- Total interior livable area: 2,284 sqft
- Finished area above ground: 1,592
- Finished area below ground: 692
Property
Parking
- Total spaces: 2
- Parking features: Attached, Garage
- Has attached garage: Yes
Features
- Levels: Two
- Stories: 2
- Patio & porch: Deck, Patio
Lot
- Size: 0.30 Acres
- Features: Sloped
Details
- Parcel number: 112D2 A010
Construction
Type & style
- Home type: SingleFamily
- Architectural style: Traditional
- Property subtype: Single Family Residence
Materials
- Vinyl Siding
- Roof: Composition
Condition
- Resale
- New construction: No
- Year built: 2002
Utilities & green energy
- Sewer: Public Sewer
- Water: Public
- Utilities for property: Cable Available, Sewer Connected, High Speed Internet
Community & neighborhood
Community
- Community features: None
Location
- Region: Athens
- Subdivision: Towne Square
HOA & financial
HOA
- Has HOA: No
- Services included: None
Other
Other facts
- Listing agreement: Exclusive Right To Sell
Price history
| Date | Event | Price |
|---|---|---|
| 5/8/2024 | Sold | $260,000-8.8%$114/sqft |
Source: | ||
| 3/29/2024 | Pending sale | $285,000$125/sqft |
Source: | ||
| 3/22/2024 | Listed for sale | $285,000$125/sqft |
Source: | ||
| 3/17/2024 | Pending sale | $285,000$125/sqft |
Source: | ||
| 3/5/2024 | Price change | $285,000-5%$125/sqft |
Source: Hive MLS #1014119 Report a problem | ||
Public tax history
| Year | Property taxes | Tax assessment |
|---|---|---|
| 2025 | $2,801 -18% | $106,140 -3% |
| 2024 | $3,418 +8.1% | $109,387 +8.1% |
| 2023 | $3,162 +15.3% | $101,170 +17.7% |
Find assessor info on the county website
Neighborhood: 30607
Nearby schools
GreatSchools rating
- 7/10Chase Street Elementary SchoolGrades: PK-5Distance: 1.5 mi
- 7/10Clarke Middle SchoolGrades: 6-8Distance: 2.8 mi
- 6/10Clarke Central High SchoolGrades: 9-12Distance: 2.4 mi
Schools provided by the listing agent
- Elementary: Burks
- Middle: Clarke
- High: Clarke Central
Source: GAMLS. This data may not be complete. We recommend contacting the local school district to confirm school assignments for this home.
Get pre-qualified for a loan
At Zillow Home Loans, we can pre-qualify you in as little as 5 minutes with no impact to your credit score.An equal housing lender. NMLS #10287.
Sell for more on Zillow
Get a Zillow Showcase℠ listing at no additional cost and you could sell for .
$308,600
2% more+$6,172
With Zillow Showcase(estimated)$314,772

