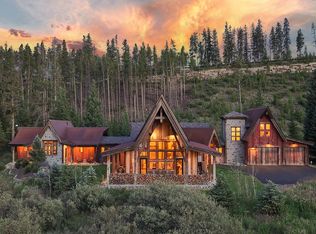Sold for $5,625,000 on 11/09/23
$5,625,000
1136 Tiger Rd, Breckenridge, CO 80424
4beds
4,725sqft
Single Family Residence
Built in 2007
2.19 Acres Lot
$5,045,600 Zestimate®
$1,190/sqft
$8,178 Estimated rent
Home value
$5,045,600
$4.64M - $5.45M
$8,178/mo
Zestimate® history
Loading...
Owner options
Explore your selling options
What's special
Nestled among the willows, 1136 Tiger Road is truly a one-of-a-kind mountain showpiece that effortlessly marries rugged charm with the comforts of modern living. This timeless residence was constructed by a local master craftsman family who spent 10 years designing and 8 years of true hands-on creation, sourcing materials from all over the world. Every truss, beam and baseboard was custom made. The spectacular architectural beams and distressed wood throughout the home were sourced from three antique barns in Illinois and will stand the test of time. With the exception of the guest suite over the garage, this residence boasts single level living which is extremely rare in the mountains. The open floor plan seamlessly integrates the spacious great room, sun filled dining room and gourmet kitchen, creating a sense of boundless space that invites connection and togetherness. The home offers a multitude of spaces including the 4 bedroom suites, flexible playroom, office, fitness area and an oversized garage that can accommodate all of your mountain toys. Located on the desirable Tiger Road, enjoy easy access to National Forest for the summer and winter enthusiast.
Zillow last checked: 8 hours ago
Listing updated: November 09, 2023 at 10:32am
Listed by:
Jeff Moore (970)390-2269,
Slifer Smith & Frampton R.E.
Bought with:
Heather Wood, EA40035495
Cornerstone Real Estate Co.
Dan Wood, FA100097752
Cornerstone Real Estate Co.
Source: Altitude Realtors,MLS#: S1044073 Originating MLS: Summit Association of Realtors
Originating MLS: Summit Association of Realtors
Facts & features
Interior
Bedrooms & bathrooms
- Bedrooms: 4
- Bathrooms: 5
- Full bathrooms: 2
- 3/4 bathrooms: 2
- 1/2 bathrooms: 1
Heating
- Natural Gas, Radiant
Appliances
- Included: Dishwasher, Disposal, Gas Range, Microwave, Refrigerator, Range Hood, Dryer, Washer
Features
- Fireplace, Cable TV, Vaulted Ceiling(s)
- Flooring: Carpet, Stone, Wood
- Has fireplace: Yes
- Fireplace features: Gas
Interior area
- Total interior livable area: 4,725 sqft
Property
Parking
- Total spaces: 2
- Parking features: Garage
- Garage spaces: 2
Features
- Levels: Two
- Patio & porch: Patio
- Has spa: Yes
- Spa features: Steam Room
- Has view: Yes
- View description: Meadow, Mountain(s)
Lot
- Size: 2.19 Acres
- Features: On Golf Course
Details
- Parcel number: 2803584
- Zoning description: Single Family
Construction
Type & style
- Home type: SingleFamily
- Property subtype: Single Family Residence
Materials
- Wood Frame
- Foundation: Poured
- Roof: Asphalt,Metal
Condition
- Resale
- Year built: 2007
Utilities & green energy
- Sewer: Septic Tank
- Water: Well
- Utilities for property: Electricity Available, Natural Gas Available, Phone Available, Trash Collection, Cable Available, Septic Available
Community & neighborhood
Community
- Community features: Golf, Trails/Paths
Location
- Region: Breckenridge
- Subdivision: Gilrose Sub
HOA & financial
HOA
- HOA fee: $190 annually
- Services included: Common Area Maintenance
Other
Other facts
- Listing agreement: Exclusive Right To Sell
Price history
| Date | Event | Price |
|---|---|---|
| 11/9/2023 | Sold | $5,625,000-2.2%$1,190/sqft |
Source: | ||
| 9/9/2023 | Pending sale | $5,750,000$1,217/sqft |
Source: | ||
| 8/30/2023 | Listed for sale | $5,750,000+159%$1,217/sqft |
Source: | ||
| 3/3/2023 | Listing removed | -- |
Source: Zillow Rentals Report a problem | ||
| 2/21/2023 | Price change | $16,000-8.6%$3/sqft |
Source: Zillow Rentals Report a problem | ||
Public tax history
| Year | Property taxes | Tax assessment |
|---|---|---|
| 2025 | $11,741 -1.7% | $272,781 +10.6% |
| 2024 | $11,947 +49.2% | $246,553 -1% |
| 2023 | $8,006 -1.8% | $248,945 +63.4% |
Find assessor info on the county website
Neighborhood: 80424
Nearby schools
GreatSchools rating
- 7/10Upper Blue Elementary SchoolGrades: PK-5Distance: 2.4 mi
- 4/10Summit Middle SchoolGrades: 6-8Distance: 5.1 mi
- 5/10Summit High SchoolGrades: 9-12Distance: 3.1 mi
