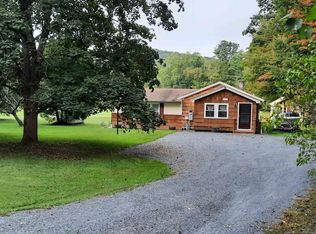Closed
Listed by:
Josh Gray,
Real Broker LLC 855-450-0442
Bought with: Coldwell Banker Homes Unlimited
$337,000
1136 NH Route 120, Cornish, NH 03745
3beds
1,415sqft
Ranch
Built in 1950
1.29 Acres Lot
$331,800 Zestimate®
$238/sqft
$2,004 Estimated rent
Home value
$331,800
$285,000 - $388,000
$2,004/mo
Zestimate® history
Loading...
Owner options
Explore your selling options
What's special
This charming Ranch style home on 1.29 acres of level acreage has been lovingly updated and maintained throughout the years. Enjoy pastoral sunsets on the large back deck with abundant wildlife in plain view, and plenty of space for a large full-sun garden! The property is well equipped with a newer septic system, drilled well, newer underground utilities to street, perimeter drains, a new sunroom, ample garage space for storage or a workshop, the list goes on! Enjoy both convenience and privacy at this well-located home, central to all you need to thrive in the Upper Valley. Schedule your showing today! OPEN HOUSE: Friday 12/13 from 2-4 pm and Saturday 12/14 from 2-4 pm.
Zillow last checked: 8 hours ago
Listing updated: February 01, 2025 at 08:59pm
Listed by:
Josh Gray,
Real Broker LLC 855-450-0442
Bought with:
Coldwell Banker Homes Unlimited
Source: PrimeMLS,MLS#: 5023958
Facts & features
Interior
Bedrooms & bathrooms
- Bedrooms: 3
- Bathrooms: 1
- Full bathrooms: 1
Heating
- Propane, Oil, Forced Air, Vented Gas Heater, Gas Stove
Cooling
- None
Appliances
- Included: Dishwasher, Range Hood, Microwave, Electric Range, Refrigerator, Electric Stove, Oil Water Heater
- Laundry: Laundry Hook-ups, In Basement
Features
- Kitchen/Dining, Indoor Storage
- Flooring: Carpet, Hardwood, Vinyl
- Basement: Bulkhead,Climate Controlled,Concrete Floor,Crawl Space,Full,Partially Finished,Interior Stairs,Storage Space,Interior Access,Exterior Entry,Interior Entry
- Attic: Attic with Hatch/Skuttle
Interior area
- Total structure area: 2,339
- Total interior livable area: 1,415 sqft
- Finished area above ground: 1,415
- Finished area below ground: 0
Property
Parking
- Total spaces: 1
- Parking features: Gravel, Storage Above, Driveway, Garage, On Site, Parking Spaces 5 - 10, Covered, Detached
- Garage spaces: 1
- Has uncovered spaces: Yes
Accessibility
- Accessibility features: 1st Floor Bedroom, 1st Floor Full Bathroom
Features
- Levels: One
- Stories: 1
- Patio & porch: Enclosed Porch
- Exterior features: Deck, Storage
- Frontage length: Road frontage: 75
Lot
- Size: 1.29 Acres
- Features: Country Setting, Level
Details
- Parcel number: CRNSM00012L000001S000000
- Zoning description: RURAL
- Other equipment: Radon Mitigation, Satellite Dish
Construction
Type & style
- Home type: SingleFamily
- Architectural style: Ranch
- Property subtype: Ranch
Materials
- Wood Frame, Cedar Exterior, Shake Siding, Wood Exterior
- Foundation: Block, Concrete
- Roof: Shingle
Condition
- New construction: No
- Year built: 1950
Utilities & green energy
- Electric: 100 Amp Service, Circuit Breakers
- Sewer: 1250 Gallon, Private Sewer, Septic Tank
- Utilities for property: Cable at Site, Propane
Community & neighborhood
Location
- Region: Cornish
Other
Other facts
- Road surface type: Paved
Price history
| Date | Event | Price |
|---|---|---|
| 1/30/2025 | Sold | $337,000-2.3%$238/sqft |
Source: | ||
| 12/12/2024 | Price change | $345,000-2.8%$244/sqft |
Source: | ||
| 12/6/2024 | Listed for sale | $355,000+7.6%$251/sqft |
Source: | ||
| 3/3/2023 | Sold | $330,000+200%$233/sqft |
Source: Public Record | ||
| 1/12/2006 | Sold | $110,000$78/sqft |
Source: Public Record | ||
Public tax history
| Year | Property taxes | Tax assessment |
|---|---|---|
| 2024 | $5,639 +20.6% | $348,300 +95.3% |
| 2023 | $4,677 +10.8% | $178,300 |
| 2022 | $4,220 +4.2% | $178,300 |
Find assessor info on the county website
Neighborhood: 03745
Nearby schools
GreatSchools rating
- 5/10Cornish Elementary SchoolGrades: PK-8Distance: 1.6 mi
Schools provided by the listing agent
- Elementary: Cornish Elementary School
- Middle: Cornish Elementary School
Source: PrimeMLS. This data may not be complete. We recommend contacting the local school district to confirm school assignments for this home.

Get pre-qualified for a loan
At Zillow Home Loans, we can pre-qualify you in as little as 5 minutes with no impact to your credit score.An equal housing lender. NMLS #10287.
