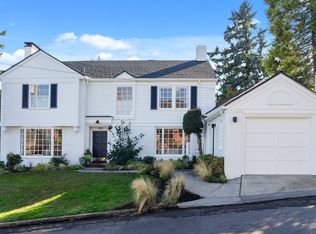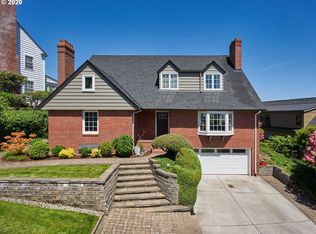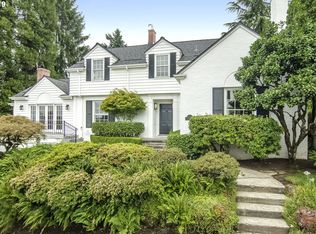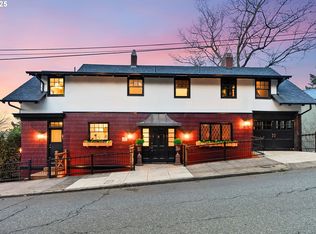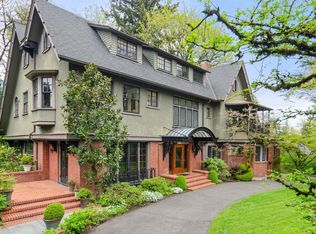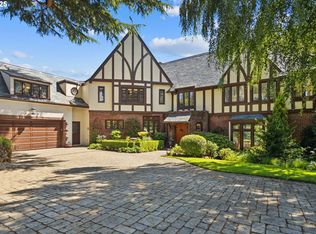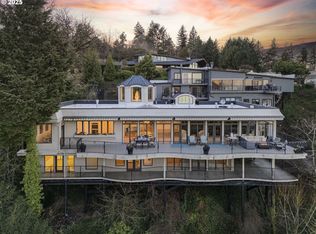Welcome to 1136 SW Davenport – one of the most desired streets in Portland heights. Originally designed in 1942 by renowned architect Herman Brookman, this is a rare architectural gem and a significant example of early Modernism in the Pacific Northwest. Brookman is celebrated for iconic Portland structures including the Fir Acres Frank estate, Menucha, and many more. In its 83-year history, this distinguished residence has had only 2 owners. Perched to capture sweeping city and mountain views, the home exudes grandeur with an understated elegance. Hallmark Brookman design elements include the graceful curves of the staircase, rounded walls and the oversized banister. The current owners enlisted a team of top-flight artisans including Benjamin Silver Design and Ed Valk of ibuildPDX to execute a thoughtful restoration – updating systems and finishes while preserving original architectural integrity. Inside, the home offers generous living spaces designed for both comfort and entertaining. Period details abound, seamlessly integrated with a studs out luxurious remodeled kitchen and baths. Recent upgrades including a new roof, driveway, plumbing and electrical, HVAC and gas generator systems. All bedrooms offer En-suite or Jack and Jill bathrooms. A working elevator services all 3 levels making this a forever home suited to all ages of life. Outdoors features level gardens with mature landscaping and expansive decks off the kitchen and master suite. Classic brick low surrounding walls and updated fence work also highlight the elegance of the property. Davenport is a rare offering in 1 of Portland's most coveted neighborhoods – just minutes from downtown, Northwest Portland, the Pearl District, and OHSU as well as major freeways providing rapid access to Nike and Intel. This is a true Portland legacy home. [Home Energy Score = 1. HES Report at https://rpt.greenbuildingregistry.com/hes/OR10238972]
Active
Price cut: $145K (9/24)
$2,150,000
1136 SW Davenport St, Portland, OR 97201
5beds
5,518sqft
Est.:
Residential, Single Family Residence
Built in 1942
0.3 Acres Lot
$-- Zestimate®
$390/sqft
$-- HOA
What's special
Generous living spacesExpansive decksRounded wallsOversized banisterNew roofPeriod details
- 170 days |
- 624 |
- 28 |
Zillow last checked: 8 hours ago
Listing updated: December 10, 2025 at 05:16am
Listed by:
Drew McCulloch 503-888-6181,
Windermere Realty Trust,
Libby Benz 503-706-2385,
Windermere Realty Trust
Source: RMLS (OR),MLS#: 702160434
Tour with a local agent
Facts & features
Interior
Bedrooms & bathrooms
- Bedrooms: 5
- Bathrooms: 5
- Full bathrooms: 4
- Partial bathrooms: 1
- Main level bathrooms: 2
Rooms
- Room types: Bedroom 4, Den, Bedroom 2, Bedroom 3, Dining Room, Family Room, Kitchen, Living Room, Primary Bedroom
Primary bedroom
- Features: Deck, Hardwood Floors, Suite
- Level: Upper
- Area: 340
- Dimensions: 20 x 17
Bedroom 2
- Features: Hardwood Floors, Suite
- Level: Upper
- Area: 306
- Dimensions: 18 x 17
Bedroom 3
- Features: Hardwood Floors, Suite
- Level: Upper
- Area: 180
- Dimensions: 15 x 12
Bedroom 4
- Features: Hardwood Floors, Suite
- Level: Upper
- Area: 156
- Dimensions: 13 x 12
Dining room
- Features: Builtin Features, Formal, Wood Floors
- Level: Main
- Area: 195
- Dimensions: 15 x 13
Family room
- Features: Fireplace
- Level: Lower
- Area: 432
- Dimensions: 27 x 16
Kitchen
- Features: Gas Appliances, Gourmet Kitchen
- Level: Main
- Area: 320
- Width: 16
Living room
- Features: Fireplace, Formal, Wood Floors
- Level: Main
- Area: 459
- Dimensions: 27 x 17
Heating
- Forced Air, Radiant, Fireplace(s)
Cooling
- Central Air
Appliances
- Included: Built-In Refrigerator, Dishwasher, Disposal, Down Draft, Gas Appliances, Microwave, Stainless Steel Appliance(s), Washer/Dryer, Gas Water Heater
- Laundry: Laundry Room
Features
- Elevator, Soaking Tub, Suite, Built-in Features, Formal, Gourmet Kitchen, Kitchen Island
- Flooring: Wall to Wall Carpet, Wood, Hardwood
- Basement: Finished,Full,Partially Finished
- Fireplace features: Wood Burning
Interior area
- Total structure area: 5,518
- Total interior livable area: 5,518 sqft
Video & virtual tour
Property
Parking
- Total spaces: 2
- Parking features: Covered, Driveway, Garage Door Opener, Attached
- Attached garage spaces: 2
- Has uncovered spaces: Yes
Accessibility
- Accessibility features: Accessible Elevator Installed, Accessibility
Features
- Stories: 2
- Patio & porch: Deck
- Has view: Yes
- View description: City, Mountain(s)
Lot
- Size: 0.3 Acres
- Features: Level, Private, SqFt 10000 to 14999
Details
- Parcel number: R258342
Construction
Type & style
- Home type: SingleFamily
- Architectural style: Georgian,Traditional
- Property subtype: Residential, Single Family Residence
Materials
- Brick, Stucco
Condition
- Resale
- New construction: No
- Year built: 1942
Utilities & green energy
- Gas: Gas
- Sewer: Public Sewer
- Water: Public
Community & HOA
Community
- Subdivision: Portland Heights
HOA
- Has HOA: No
Location
- Region: Portland
Financial & listing details
- Price per square foot: $390/sqft
- Tax assessed value: $1,737,820
- Annual tax amount: $30,015
- Date on market: 6/25/2025
- Listing terms: Cash,Conventional
Estimated market value
Not available
Estimated sales range
Not available
Not available
Price history
Price history
| Date | Event | Price |
|---|---|---|
| 9/24/2025 | Price change | $2,150,000-6.3%$390/sqft |
Source: | ||
| 7/29/2025 | Price change | $2,295,000-2.1%$416/sqft |
Source: | ||
| 6/25/2025 | Listed for sale | $2,345,000+122.3%$425/sqft |
Source: | ||
| 11/20/2014 | Sold | $1,055,000-8.3%$191/sqft |
Source: | ||
| 11/11/2014 | Pending sale | $1,150,000$208/sqft |
Source: Windermere Stellar #14290493 Report a problem | ||
Public tax history
Public tax history
| Year | Property taxes | Tax assessment |
|---|---|---|
| 2025 | $31,379 +4.5% | $1,289,870 +3% |
| 2024 | $30,016 +10.1% | $1,252,310 +3% |
| 2023 | $27,256 -1.3% | $1,215,840 +3% |
Find assessor info on the county website
BuyAbility℠ payment
Est. payment
$10,792/mo
Principal & interest
$8337
Property taxes
$1702
Home insurance
$753
Climate risks
Neighborhood: Southwest Hills
Nearby schools
GreatSchools rating
- 9/10Ainsworth Elementary SchoolGrades: K-5Distance: 0.5 mi
- 5/10West Sylvan Middle SchoolGrades: 6-8Distance: 3.4 mi
- 8/10Lincoln High SchoolGrades: 9-12Distance: 1 mi
Schools provided by the listing agent
- Elementary: Ainsworth
- Middle: West Sylvan
- High: Lincoln
Source: RMLS (OR). This data may not be complete. We recommend contacting the local school district to confirm school assignments for this home.
- Loading
- Loading
