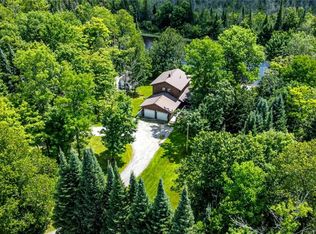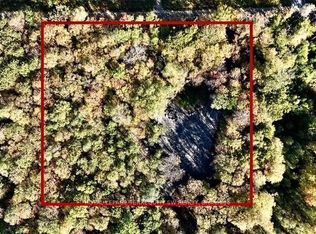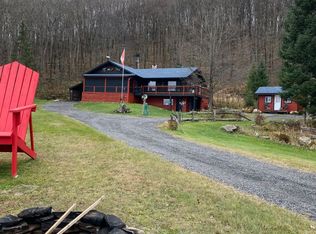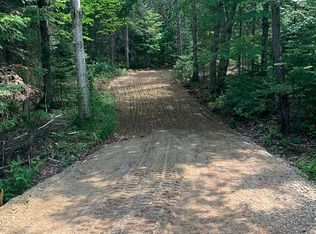Welcome to your charming 2 bed, 2 bath log home overlooking an idyllic pond and tucked away on private,forested acreage just shy of 12 acres. The main level offers a large kitchen with vaulted ceilings and exposedbeams, handsome pine flooring and an oversized island with abundant seating for guests, growing family.Accessible through the sliding glass doors off of the kitchen is a seasonal screened room which providesinviting and additional living space during the warmer months. Leaving the kitchen, a step-down leads to thespacious dining and living room. The vaulted ceilings and large bay window lend light and character to theseareas. Further on the main level, a large primary bedroom with oversized closet and 4PC bath. The lower levelfeatures a cozy family room complete with a large bar and wood burning stove providing additional warmthand ambiance. A second bedroom, 4PC bath and laundry are located off of the hall. A covered walk-out addsconvenient access to the wood storage area. Garage/workshop with a steel roof provides a multi-functionalspace for hobbies or storage. Surrounded by gorgeous mixed-forest, nature, peace and quiet, this is a perfectspot for year-round living or a weekend getaway. 2023-03-01
This property is off market, which means it's not currently listed for sale or rent on Zillow. This may be different from what's available on other websites or public sources.



