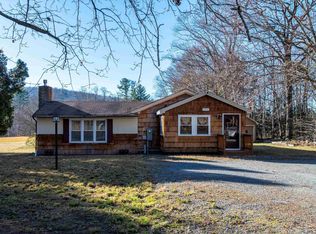Closed
Listed by:
Rick Howard,
Coldwell Banker Homes Unlimited 603-542-2503
Bought with: EXP Realty
$330,000
1136 Route 120, Cornish, NH 03745
3beds
1,415sqft
Ranch
Built in 1950
1.29 Acres Lot
$363,400 Zestimate®
$233/sqft
$2,288 Estimated rent
Home value
$363,400
$342,000 - $389,000
$2,288/mo
Zestimate® history
Loading...
Owner options
Explore your selling options
What's special
Check out the photos! This home is ready to go, just waiting for it's new owners to show it the same love the current ones have! Too many up-grades to list here but here's a taste: Vinyl tilt-in windows, modern state-approved septic and newer drilled well, beautiful solid wood hickory flooring, oversized rear deck, buried utilities and on and on we go! It won't be around for long; grab it before somebody else does!!! Seller is a NH licensed Realtor
Zillow last checked: 8 hours ago
Listing updated: November 15, 2023 at 12:12pm
Listed by:
Rick Howard,
Coldwell Banker Homes Unlimited 603-542-2503
Bought with:
Donald Goudreau
EXP Realty
Source: PrimeMLS,MLS#: 4940040
Facts & features
Interior
Bedrooms & bathrooms
- Bedrooms: 3
- Bathrooms: 1
- Full bathrooms: 1
Heating
- Propane, Oil, Vented Gas Heater, Hot Air
Cooling
- None
Appliances
- Included: Dishwasher, Range Hood, Microwave, Electric Range, Refrigerator, Oil Water Heater
- Laundry: In Basement
Features
- Bar, Ceiling Fan(s), Dining Area, Kitchen/Dining
- Flooring: Carpet, Hardwood, Vinyl
- Basement: Crawl Space,Full,Interior Entry
- Attic: Attic with Hatch/Skuttle
- Has fireplace: Yes
- Fireplace features: Gas
Interior area
- Total structure area: 2,339
- Total interior livable area: 1,415 sqft
- Finished area above ground: 1,276
- Finished area below ground: 139
Property
Parking
- Total spaces: 1
- Parking features: Crushed Stone, Storage Above, Driveway, Barn, Detached
- Garage spaces: 1
- Has uncovered spaces: Yes
Accessibility
- Accessibility features: 1st Floor Bedroom, 1st Floor Full Bathroom
Features
- Levels: One
- Stories: 1
- Patio & porch: Enclosed Porch
- Exterior features: Deck, Shed
- Frontage length: Road frontage: 75
Lot
- Size: 1.29 Acres
- Features: Country Setting, Level
Details
- Zoning description: rural
- Other equipment: Radon Mitigation, Satellite Dish
Construction
Type & style
- Home type: SingleFamily
- Architectural style: Ranch
- Property subtype: Ranch
Materials
- Wood Frame, Cedar Exterior, Wood Exterior
- Foundation: Block, Concrete
- Roof: Shingle
Condition
- New construction: No
- Year built: 1950
Utilities & green energy
- Electric: 100 Amp Service, Circuit Breakers
- Sewer: 1250 Gallon, Concrete, Leach Field, Septic Design Available, Septic Tank
- Utilities for property: Cable at Site, Propane
Community & neighborhood
Location
- Region: Cornish
Other
Other facts
- Road surface type: Paved
Price history
| Date | Event | Price |
|---|---|---|
| 2/28/2023 | Sold | $330,000+1.5%$233/sqft |
Source: | ||
| 1/4/2023 | Listed for sale | $325,000$230/sqft |
Source: | ||
Public tax history
Tax history is unavailable.
Neighborhood: 03745
Nearby schools
GreatSchools rating
- 5/10Cornish Elementary SchoolGrades: PK-8Distance: 1.6 mi
Schools provided by the listing agent
- Elementary: Cornish Elementary School
- Middle: Cornish Elementary School
Source: PrimeMLS. This data may not be complete. We recommend contacting the local school district to confirm school assignments for this home.
Get pre-qualified for a loan
At Zillow Home Loans, we can pre-qualify you in as little as 5 minutes with no impact to your credit score.An equal housing lender. NMLS #10287.
