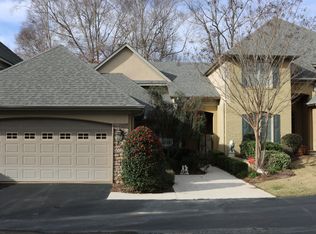Sold for $699,000 on 11/01/23
Street View
$699,000
1136 Rock Fence Rd, Auburn, AL 36830
4beds
2,692sqft
SingleFamily
Built in 2003
8,712 Square Feet Lot
$738,700 Zestimate®
$260/sqft
$2,684 Estimated rent
Home value
$738,700
$694,000 - $790,000
$2,684/mo
Zestimate® history
Loading...
Owner options
Explore your selling options
What's special
Charming townhome in desirable Moores Mill. Open floor plan on main floor. Master bedroom on main level with en suite including double vanity, large tile shower, garden tub and very large walk-in closet. Great room has vaulted ceiling and fireplace and is open to the kitchen, breakfast area and dining room providing a spacious area for relaxing and entertaining. Large windows across the great room and breakfast room look into your private screened porch, back patio and quite back yard. Extra room on main is perfect for a home office, extra sitting room or guest room. Second level has two large bedrooms along with a fun loft area that overlooks the great room. Home also includes a powder room on main level and laundry room with cabinets and utility sink.
Facts & features
Interior
Bedrooms & bathrooms
- Bedrooms: 4
- Bathrooms: 3
- Full bathrooms: 2
- 1/2 bathrooms: 1
Heating
- Heat pump, Other
Cooling
- Other
Appliances
- Included: Dishwasher, Garbage disposal, Microwave, Refrigerator
Features
- Master Bedroom Downstairs, Washer/Dryer Connection, Ceiling Fans, Window Treatments, Garden Tub, Vacuum System, Draperies/Curtains
- Flooring: Tile, Carpet, Hardwood
- Has fireplace: Yes
Interior area
- Total interior livable area: 2,692 sqft
Property
Parking
- Parking features: Garage - Attached
Features
- Exterior features: Wood, Brick
Lot
- Size: 8,712 sqft
Details
- Parcel number: 1802040000496000
Construction
Type & style
- Home type: SingleFamily
Materials
- Wood
- Foundation: Slab
- Roof: Asphalt
Condition
- Year built: 2003
Utilities & green energy
- Utilities for property: Water, Cable TV, Sewage-Public, Total Electric
Community & neighborhood
Location
- Region: Auburn
Other
Other facts
- AC: Central Electric
- Appliances Included: Built-in Microwave, Dishwasher, Disposal, Refrigerator
- Exterior Finish: Brick Veneer
- Fireplace: Gas Logs
- Flooring: Carpet, Wood, Tile
- Garage Carport: Attached, Double Garage
- Heating: Heat Pump
- Interior Features: Master Bedroom Downstairs, Washer/Dryer Connection, Ceiling Fans, Window Treatments, Garden Tub, Vacuum System, Draperies/Curtains
- Porch Deck: Rear, Screened
- Storage: Attic
- Utilities: Water, Cable TV, Sewage-Public, Total Electric
- Water Heater: 2 or More, Electric
- Zip Code: 36830
- Kitchen Dining: Breakfast Room, Formal Dining Room
- Pool: Neighborhood
Price history
| Date | Event | Price |
|---|---|---|
| 11/1/2023 | Sold | $699,000$260/sqft |
Source: Public Record Report a problem | ||
Public tax history
| Year | Property taxes | Tax assessment |
|---|---|---|
| 2023 | $2,135 | $40,520 |
| 2022 | $2,135 -47.8% | $40,520 -46.5% |
| 2021 | $4,089 +148.8% | $75,720 +105.4% |
Find assessor info on the county website
Neighborhood: 36830
Nearby schools
GreatSchools rating
- 10/10Dean Road Elementary SchoolGrades: PK-2Distance: 1.7 mi
- 10/10Auburn Jr High SchoolGrades: 8-9Distance: 1.4 mi
- 7/10Auburn High SchoolGrades: 10-12Distance: 1.4 mi
Schools provided by the listing agent
- Elementary: DEAN ROAD/WRIGHTS MILL ROAD
- Middle: DEAN ROAD/WRIGHTS MILL ROAD
Source: The MLS. This data may not be complete. We recommend contacting the local school district to confirm school assignments for this home.

Get pre-qualified for a loan
At Zillow Home Loans, we can pre-qualify you in as little as 5 minutes with no impact to your credit score.An equal housing lender. NMLS #10287.
Sell for more on Zillow
Get a free Zillow Showcase℠ listing and you could sell for .
$738,700
2% more+ $14,774
With Zillow Showcase(estimated)
$753,474