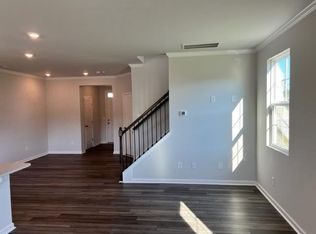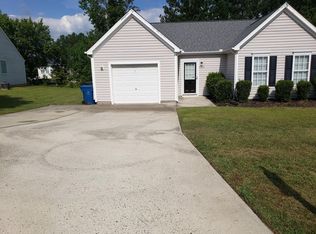If you've been looking for a luxurious and immaculate townhome that lives large and is also in a great RTP location, you've found your home! 1136 Pate Farm Lane is nestled in a superb SE Durham locale that puts it in an amazingly-centralized spot just minutes from RTP/RDU, Durham, Raleigh, local parks and walking trails, schools, shopping, renowned restaurants and so much more. Upon arrival here you'll immediately notice this home exudes curb appeal and also possesses an attached garage with an extra long driveway! A covered entryway and beautiful front door with transom window welcomes you inside to a foyer that leads into a gorgeous living space. The entire first floor includes beautiful and durable luxury plank floors; not a stitch of carpeting to be found. In the rear half of the of the living space, you'll find a spacious family room with a multitude of picture windows, a design that lends itself to easy furniture placement and direct access to a private screened-in porch. The kitchen and dining area are centrally located and seamlessly blend together; this arrangement is perfect for casual living and doesn't leave the "chef" alone in a separate kitchen during meal prep. The kitchen is a sight to behold and the builder spared no expense with ultra high-end finishes and fixtures. It's anchored around an impressingly large quartz-topped island with an integrated breakfast bar. The timeless, white kitchen cabinets, quartz counters and subway tile backsplash all go perfectly together and combine to create a truly classy and functional space. There are a multitude of upper and lower wall-mounted cabinets as well as cabinetry under the island and a large pantry. Sleek stainless appliances (including a gas oven) and recessed LED perimeter lighting round out the kitchen experience. Take a quick jaunt to the top floor and you're greeted by a landing area with a conveniently-located laundry room (washer/dryer included for resident's use) as well as all 3 bedrooms. The primary suite is quite spacious and features multiple windows, a tray ceiling, a walk-in closet and a luxury bathroom with a tiled walk-in shower, an elevated satin finish marble-topped vanity with dual sinks, and a private water closet. Bedrooms #2 and #3 are both generously proportioned and have easy access to a full hall bathroom with dual sinks; no more arguing about who gets to brush their teeth first! Before finishing your visit at 1136 Pate Farm Lane, be sure to visit the unequalled community amenities you will have access to. Features include a sparkling outdoor pool as well as a heated indoor pool, a fitness center, tennis/basketball courts, a playground, clubhouse with a full kitchen, a game room, walking trails and much more!
Property Features
Availability: Available for immediate occupancy
All Appliances Included: Rent includes washer/dryer/refrigerator
Pets: Sorry, no pets allowed
No Yard Work: Take back your weekends! Rent includes year-round lawn and landscaping maintenance
Community Amenities: Rent includes access to a sparkling outdoor pool as well as a heated indoor pool, a fitness center, tennis/basketball courts, a playground, clubhouse with a full kitchen, a game room and much more!
Attached Garage: Attached 1 car garage with an extra-long driveway and direct interior access provides additional storage/parking space as well as security and convenience
Upgraded Kitchen: Kitchen boasts sleek stainless appliances (including a gas cooktop) as well as beautiful granite counters, a pantry and much more
2nd Floor Laundry: Laundry room is conveniently located on the 2nd floor - no more lugging laundry up and down the stairs!
Luxury Plank Flooring: Gorgeous and durable luxury plank flooring found throughout the living areas
NOTES: We do not advertise on Facebook or Craigslist.
House for rent
$2,195/mo
1136 Pate Farm Ln, Durham, NC 27703
3beds
1,869sqft
Price is base rent and doesn't include required fees.
Single family residence
Available now
No pets
Central air
-- Laundry
2 Attached garage spaces parking
Natural gas, forced air
What's special
Heated indoor poolGame roomTray ceilingCovered entrywayTiled walk-in showerSpacious family roomQuartz counters
- 2 days
- on Zillow |
- -- |
- -- |
Facts & features
Interior
Bedrooms & bathrooms
- Bedrooms: 3
- Bathrooms: 3
- Full bathrooms: 2
- 1/2 bathrooms: 1
Heating
- Natural Gas, Forced Air
Cooling
- Central Air
Features
- Walk In Closet
Interior area
- Total interior livable area: 1,869 sqft
Property
Parking
- Total spaces: 2
- Parking features: Attached, Covered
- Has attached garage: Yes
- Details: Contact manager
Features
- Exterior features: , Heating system: ForcedAir, Heating: Gas, Walk In Closet
Construction
Type & style
- Home type: SingleFamily
- Property subtype: Single Family Residence
Community & HOA
Location
- Region: Durham
Financial & listing details
- Lease term: Contact For Details
Price history
| Date | Event | Price |
|---|---|---|
| 5/6/2025 | Listed for rent | $2,195+4.8%$1/sqft |
Source: Zillow Rentals | ||
| 3/22/2023 | Listing removed | -- |
Source: Zillow Rentals | ||
| 3/4/2023 | Listed for rent | $2,095$1/sqft |
Source: Zillow Rentals | ||
| 7/12/2022 | Listing removed | -- |
Source: | ||
| 7/2/2022 | Price change | $432,990+0.5%$232/sqft |
Source: | ||

