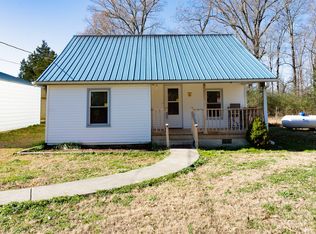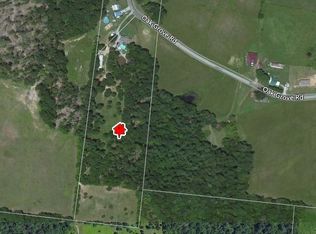Closed
$950,000
1136 Oak Grove Rd, Dickson, TN 37055
3beds
2,240sqft
Single Family Residence, Residential
Built in 2013
57.65 Acres Lot
$1,052,100 Zestimate®
$424/sqft
$2,620 Estimated rent
Home value
$1,052,100
$947,000 - $1.17M
$2,620/mo
Zestimate® history
Loading...
Owner options
Explore your selling options
What's special
Come tour your Private Dream Home nestled on 57.65 private serene acres, Equestrian barn, stables, Sauna & bathroom all attached through the breezeway. Additional space above barn has endless possibilities. Southern home with a 300 sq ft screened in porch & Metal roof. Open floorplan allows gatherings & entertaining with a stone wood burning fireplace & built in bookcases. Pristine wood floors throughout. Vaulted Wood Ceilings. Primary Bedroom & Bath located on Main floor along w/ Laundry Area. Claw foot Tub upstairs is a special touch. Tons of Kitchen Cabinets & Counters. Storage Shed, Chicken coop, Goat/livestock fenced runs, enclosed livestock shelter, 2 deer stands, 20+cleared pastures, 5 ac of food plots. Property is in Green Belt. Fiber Internet.
Zillow last checked: 8 hours ago
Listing updated: November 06, 2023 at 01:32pm
Listing Provided by:
Mickey Duncan REALTOR 615-268-0664,
eXp Realty
Bought with:
Tawana M McMeen, 247268
Crye-Leike, Inc., REALTORS
Source: RealTracs MLS as distributed by MLS GRID,MLS#: 2542567
Facts & features
Interior
Bedrooms & bathrooms
- Bedrooms: 3
- Bathrooms: 3
- Full bathrooms: 2
- 1/2 bathrooms: 1
- Main level bedrooms: 1
Bedroom 1
- Area: 400 Square Feet
- Dimensions: 20x20
Bedroom 2
- Area: 480 Square Feet
- Dimensions: 20x24
Bedroom 3
- Area: 360 Square Feet
- Dimensions: 20x18
Dining room
- Features: Combination
- Level: Combination
Kitchen
- Features: Eat-in Kitchen
- Level: Eat-in Kitchen
- Area: 255 Square Feet
- Dimensions: 17x15
Living room
- Features: Combination
- Level: Combination
- Area: 625 Square Feet
- Dimensions: 25x25
Heating
- Central
Cooling
- Central Air
Appliances
- Included: Dishwasher, Disposal, Microwave, Refrigerator, Electric Oven, Cooktop
Features
- Ceiling Fan(s), Extra Closets, Storage, Primary Bedroom Main Floor, High Speed Internet
- Flooring: Wood
- Basement: Crawl Space
- Number of fireplaces: 1
- Fireplace features: Living Room, Wood Burning
Interior area
- Total structure area: 2,240
- Total interior livable area: 2,240 sqft
- Finished area above ground: 2,240
Property
Parking
- Parking features: Driveway, Gravel
- Has uncovered spaces: Yes
Features
- Levels: Two
- Stories: 2
- Patio & porch: Porch, Covered, Patio, Screened
- Fencing: Partial
Lot
- Size: 57.65 Acres
- Features: Level
Details
- Parcel number: 139 01506 000
- Special conditions: Standard
- Other equipment: Air Purifier
Construction
Type & style
- Home type: SingleFamily
- Property subtype: Single Family Residence, Residential
Materials
- Wood Siding
- Roof: Metal
Condition
- New construction: No
- Year built: 2013
Utilities & green energy
- Sewer: Septic Tank
- Water: Public
- Utilities for property: Water Available, Cable Connected
Community & neighborhood
Location
- Region: Dickson
- Subdivision: 57.65 Acres
Price history
| Date | Event | Price |
|---|---|---|
| 11/6/2023 | Sold | $950,000-5%$424/sqft |
Source: | ||
| 10/4/2023 | Contingent | $1,000,000$446/sqft |
Source: | ||
| 9/10/2023 | Price change | $1,000,000-9.1%$446/sqft |
Source: | ||
| 8/18/2023 | Listed for sale | $1,100,000$491/sqft |
Source: | ||
| 8/14/2023 | Contingent | $1,100,000$491/sqft |
Source: | ||
Public tax history
| Year | Property taxes | Tax assessment |
|---|---|---|
| 2025 | $2,640 +1.1% | $156,200 +40.6% |
| 2024 | $2,611 | $111,100 |
| 2023 | $2,611 | $111,100 |
Find assessor info on the county website
Neighborhood: 37055
Nearby schools
GreatSchools rating
- 9/10Centennial Elementary SchoolGrades: PK-5Distance: 7 mi
- 6/10Dickson Middle SchoolGrades: 6-8Distance: 7.2 mi
- 5/10Dickson County High SchoolGrades: 9-12Distance: 7.9 mi
Schools provided by the listing agent
- Elementary: Dickson Elementary
- Middle: Burns Middle School
- High: Dickson County High School
Source: RealTracs MLS as distributed by MLS GRID. This data may not be complete. We recommend contacting the local school district to confirm school assignments for this home.
Get a cash offer in 3 minutes
Find out how much your home could sell for in as little as 3 minutes with a no-obligation cash offer.
Estimated market value
$1,052,100
Get a cash offer in 3 minutes
Find out how much your home could sell for in as little as 3 minutes with a no-obligation cash offer.
Estimated market value
$1,052,100

