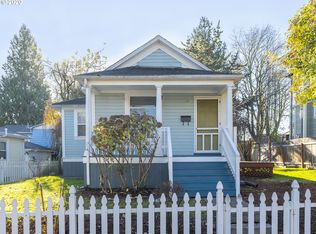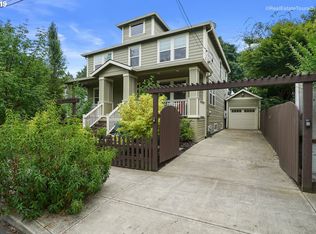Sabin neighborhood, cove ceiling, NICE high ceiling basement, wood floors, period charm & door bell, detached garage. Gas Force Air Heater about 3 years old. Walk to Irving Park and Watch Summer Movies or Dominate Kick-Ball. Skip to my loo over to Whole Foods, Multnomah County Library, Daddy Mojo, Bushel n Peck, Cedo's, Health Spa's & Fitness CTRs.
This property is off market, which means it's not currently listed for sale or rent on Zillow. This may be different from what's available on other websites or public sources.

