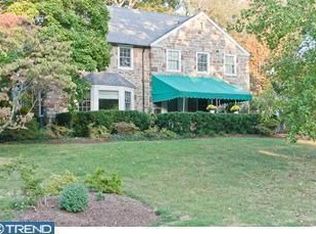After receiving a great inspection report the buyers backed out with cold feet. Now is your chance if you missed it the first time. Have you been looking for the perfect move-in ready, renovated and updated single family home on the Main Line? Now is your chance as this impeccably cared for and maintained center hall stone colonial is now available. Experience the luxury of this 3 bed, 2.5 bath single family home as soon as you enter through the front door. To the left you have your formal dining room that was recently renovated to maximize the open layout concept to your gourmet kitchen and to the right is your large and bright formal living room highlighted by a wood burning stone fireplace. None of the details have been missed including custom crown moldings, wainscoting and pristine hardwood floors throughout. The updated kitchen has been tastefully redesigned with rich white cabinets, soap stone counter tops with a tile backsplash and high end stainless steel appliances including a WOLF 4 burner gas stove and BROAN ELITE hood. It is perfectly designed for those who love to cook or entertain as the kitchen gives access to your private rear patio for your morning coffee or evening cocktails. When back inside, you can access the stairs to either go to the second floor or lower level for more finished living space. On the second floor, you will find your master suite with cathedral ceilings, walk-in closet, and renovated master bath with tile flooring and updated vanity. This level also hosts two additional bedrooms, and a full hall bath with tile flooring and upgraded vanity. There is a third floor walk up attic that is massive in size and can host a ton of storage or be completed to be additional living space if desired. When in need of more space, the basement is completely finished and hosts an informal living area, entertaining area and private laundry room. There is storage for days too! When not indoors, outside is a large, rear flagstone patio with stone sitting walls, a 2 car garage, a rear yard and large side yard. This home is located in a fabulous walk to location to plenty of shopping and dining, South Ardmore Park and the Septa Regional Rail line with a shot train ride to Center City. All of this and this home is located in the Lower Merion School District and zoned to the Blue Ribbon Award-Winning Merion Elementary (subject to availability).
This property is off market, which means it's not currently listed for sale or rent on Zillow. This may be different from what's available on other websites or public sources.
