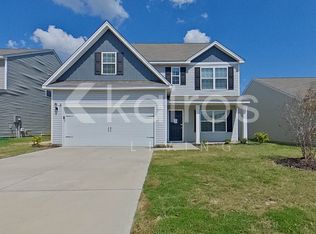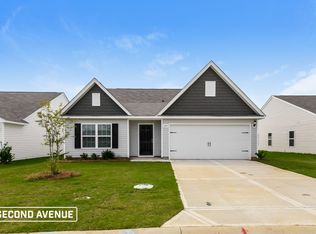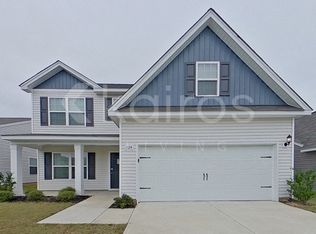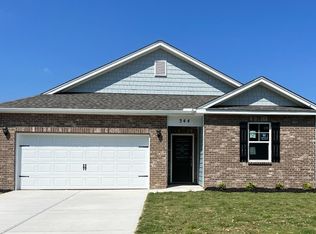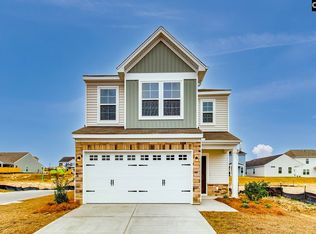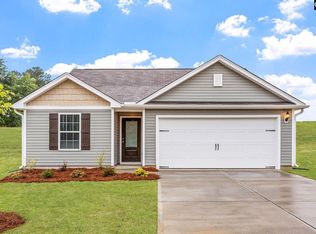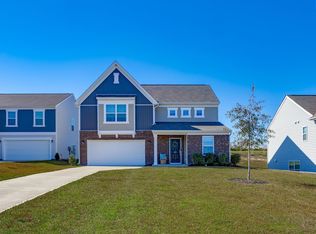**$5000 towards closing cost with acceptable contract!** Discover modern luxury and comfort at 1136 Mission Grass Road, a stunning residence that is 5 years old, yet truly better than new. This meticulously maintained home offers an ideal blend of contemporary design, spaciousness, and exceptional functionality, making it the perfect place to call home. Entertain or relax in the expansive living area, perfect for gatherings of any size. The heart of the home features a gorgeous kitchen with white cabinets, a large island, granite countertops, and a sizable corner pantry. Additional double-door storage ensures you have ample space. Enjoy cooking with stainless steel Whirlpool appliances. Dine at the island, or the formal dining area. Retreat to the large owner's suite with vaulted ceilings. The en-suite bathroom boasts a spacious walk-in shower, extensive counter space, including a makeup desk/vanity area, and an oversized walk-in closet. Two generous bedrooms upstairs share a bath with a tub/shower combo, offering comfort and convenience. A versatile loft area provides endless possibilities – perfect for an office, playroom, man cave, or additional living space. Enjoy the large, flat back lawn, ideal for outdoor activities and entertaining. Benefit from the SOLAR panels that are fully PAID OFF and will transfer to the new owner. These panels have significantly reduced the current owner's electric bill by half, offering substantial savings. With everything running on electric, there’s no gas bill to worry about. Be sure to check out the utility sheet attached for more information. All of this and more, located in the Finlay Farms neighborhood with a community playground! Convenient to Lake Murray, HWY 1, Lexington and Gilbert, this home offers easy access to a wealth of shopping, dining, and recreational options. This exceptional home at 1136 Mission Grass Road combines modern amenities with thoughtful details, offering unparalleled comfort and convenience. Schedule your private viewing TODAY! Disclaimer: CMLS has not reviewed and, therefore, does not endorse vendors who may appear in listings.
For sale
Price cut: $5.1K (10/27)
$259,900
1136 Mission Grass Rd, Gilbert, SC 29054
3beds
1,800sqft
Est.:
Single Family Residence
Built in 2020
6,098.4 Square Feet Lot
$258,400 Zestimate®
$144/sqft
$25/mo HOA
What's special
Versatile loft areaGorgeous kitchenLarge islandSizable corner pantryStainless steel whirlpool appliancesLarge flat back lawnExtensive counter space
- 130 days |
- 326 |
- 15 |
Zillow last checked: 8 hours ago
Listing updated: December 31, 2025 at 05:00pm
Listed by:
Christopher Warner,
eXp Realty LLC
Source: Consolidated MLS,MLS#: 616799
Tour with a local agent
Facts & features
Interior
Bedrooms & bathrooms
- Bedrooms: 3
- Bathrooms: 3
- Full bathrooms: 2
- 1/2 bathrooms: 1
- Partial bathrooms: 1
- Main level bathrooms: 1
Rooms
- Room types: Loft
Primary bedroom
- Features: Bath-Private, Separate Shower, Walk-In Closet(s), Vaulted Ceiling(s), High Ceilings, Closet-Private, Floors-Laminate
- Level: Second
Bedroom 2
- Features: Bath-Shared, Tub-Shower, Closet-Private, Floors-Laminate
- Level: Second
Bedroom 3
- Features: Bath-Shared, Tub-Shower, Closet-Private, Floors-Laminate
- Level: Second
Kitchen
- Features: Kitchen Island, Pantry, Granite Counters, Floors-Laminate, Cabinets-Other, Backsplash-Tiled, Recessed Lighting
- Level: Main
Living room
- Features: Ceiling Fan
- Level: Main
Heating
- Central, Electric
Cooling
- Central Air
Appliances
- Included: Free-Standing Range, Self Clean, Smooth Surface, Dishwasher, Disposal, Microwave Above Stove, Electric Water Heater
- Laundry: Laundry Closet, Electric, Heated Space
Features
- Flooring: Laminate, Carpet
- Has basement: No
- Attic: Storage,Pull Down Stairs
- Has fireplace: No
Interior area
- Total structure area: 1,800
- Total interior livable area: 1,800 sqft
Property
Parking
- Total spaces: 2
- Parking features: Garage Door Opener
- Attached garage spaces: 2
Features
- Stories: 2
- Patio & porch: Patio
- Fencing: None
Lot
- Size: 6,098.4 Square Feet
Details
- Parcel number: 00511601088
Construction
Type & style
- Home type: SingleFamily
- Architectural style: Traditional
- Property subtype: Single Family Residence
Materials
- Vinyl
- Foundation: Slab
Condition
- New construction: No
- Year built: 2020
Utilities & green energy
- Sewer: Public Sewer
- Water: Public
- Utilities for property: Electricity Connected
Community & HOA
Community
- Security: Smoke Detector(s)
- Subdivision: Finlay Farms
HOA
- Has HOA: Yes
- HOA fee: $300 annually
Location
- Region: Gilbert
Financial & listing details
- Price per square foot: $144/sqft
- Date on market: 9/4/2025
- Listing agreement: Exclusive Right To Sell
- Road surface type: Paved
Estimated market value
$258,400
$245,000 - $271,000
$1,955/mo
Price history
Price history
| Date | Event | Price |
|---|---|---|
| 10/27/2025 | Price change | $259,900-1.9%$144/sqft |
Source: | ||
| 9/17/2025 | Price change | $265,000-1.8%$147/sqft |
Source: | ||
| 9/4/2025 | Listed for sale | $269,900+0%$150/sqft |
Source: | ||
| 8/25/2025 | Listing removed | $269,899$150/sqft |
Source: | ||
| 8/14/2025 | Price change | $269,8990%$150/sqft |
Source: | ||
Public tax history
Public tax history
Tax history is unavailable.BuyAbility℠ payment
Est. payment
$1,438/mo
Principal & interest
$1218
Property taxes
$104
Other costs
$116
Climate risks
Neighborhood: 29054
Nearby schools
GreatSchools rating
- 4/10Centerville ElementaryGrades: PK-5Distance: 1.4 mi
- 6/10Gilbert Middle SchoolGrades: 6-8Distance: 4.1 mi
- 7/10Gilbert High SchoolGrades: 9-12Distance: 4.5 mi
Schools provided by the listing agent
- Elementary: Gilbert
- Middle: Gilbert
- High: Gilbert
- District: Lexington One
Source: Consolidated MLS. This data may not be complete. We recommend contacting the local school district to confirm school assignments for this home.
- Loading
- Loading
