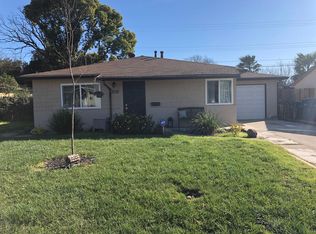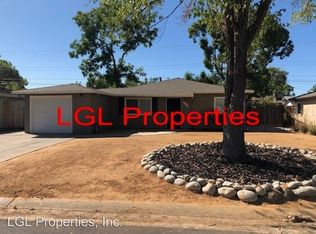Closed
$499,000
1136 Hampton Rd, Sacramento, CA 95864
3beds
1,291sqft
Single Family Residence
Built in 1952
6,098.4 Square Feet Lot
$497,400 Zestimate®
$387/sqft
$2,563 Estimated rent
Home value
$497,400
$453,000 - $547,000
$2,563/mo
Zestimate® history
Loading...
Owner options
Explore your selling options
What's special
Beautifully remodeled Arden Manor home with owned solar! Quiet interior location. So many wonderful features, remodeled kitchen and bath, newer flooring, owned solar, dual pane windows and doors, whole house fan, landscaped front and back yards. Two sheds for storage. Chef's kitchen offers soft-close cabinets, and Marble counters. Stainless steel appliances include an induction cook top, electric oven, dishwasher, refrigerator and an extra under counter freezer. All this and it opens to 2 living spaces! The spacious living room has a fireplace and a sliding glass door to the back patio and gorgeous yard. The large dining area serves as a flex-space. Front and back yards have automatic sprinklers plus covered and uncovered patios, raised beds, 2 storage sheds, lawn and roses. This home is a real gem, move in and enjoy. HVAC (2020), Roof (Approx. 2015), Water heater (2020), PEX Plumbing (Approx. 11 years),New electric panel (2020). Crabtree Park is about 3 blocks away with pickleball courts, play area and a baseball field. Easy access to many shops, restaurants and services.
Zillow last checked: 8 hours ago
Listing updated: July 18, 2025 at 03:52pm
Listed by:
Debbie Davis DRE #01237920 916-213-2323,
Windermere Signature Properties LP
Bought with:
Regina Szura, DRE #01869418
GUIDE Real Estate
Source: MetroList Services of CA,MLS#: 225063517Originating MLS: MetroList Services, Inc.
Facts & features
Interior
Bedrooms & bathrooms
- Bedrooms: 3
- Bathrooms: 1
- Full bathrooms: 1
Dining room
- Features: Formal Area
Kitchen
- Features: Granite Counters, Kitchen/Family Combo
Heating
- Central, Ductless, Solar w/Backup
Cooling
- Central Air, Ductless
Appliances
- Included: Built-In Electric Range, Free-Standing Refrigerator, Dishwasher, Disposal, Double Oven
- Laundry: Cabinets, Laundry Closet
Features
- Flooring: Laminate
- Number of fireplaces: 1
- Fireplace features: Living Room
Interior area
- Total interior livable area: 1,291 sqft
Property
Parking
- Parking features: Converted Garage
Features
- Stories: 1
- Fencing: Fenced
Lot
- Size: 6,098 sqft
- Features: Auto Sprinkler F&R
Details
- Additional structures: Shed(s)
- Parcel number: 28602430300000
- Zoning description: RD 5
- Special conditions: Standard
Construction
Type & style
- Home type: SingleFamily
- Architectural style: Ranch
- Property subtype: Single Family Residence
Materials
- Frame
- Foundation: Slab
- Roof: Composition
Condition
- Year built: 1952
Utilities & green energy
- Sewer: In & Connected
- Water: Private
- Utilities for property: Solar, Electric, Natural Gas Connected
Green energy
- Energy generation: Solar
Community & neighborhood
Location
- Region: Sacramento
Price history
| Date | Event | Price |
|---|---|---|
| 7/16/2025 | Sold | $499,000$387/sqft |
Source: MetroList Services of CA #225063517 Report a problem | ||
| 6/1/2025 | Pending sale | $499,000$387/sqft |
Source: MetroList Services of CA #225063517 Report a problem | ||
| 5/16/2025 | Listed for sale | $499,000-0.2%$387/sqft |
Source: MetroList Services of CA #225063517 Report a problem | ||
| 5/16/2022 | Sold | $500,000+11.4%$387/sqft |
Source: MetroList Services of CA #222041915 Report a problem | ||
| 4/12/2022 | Pending sale | $449,000$348/sqft |
Source: MetroList Services of CA #222041915 Report a problem | ||
Public tax history
| Year | Property taxes | Tax assessment |
|---|---|---|
| 2025 | -- | $530,603 +2% |
| 2024 | $6,252 +2.6% | $520,200 +2% |
| 2023 | $6,093 +1.9% | $510,000 +143.1% |
Find assessor info on the county website
Neighborhood: Arden-Arcade
Nearby schools
GreatSchools rating
- 5/10Thomas Edison Elementary SchoolGrades: K-8Distance: 0.3 mi
- 2/10Encina Preparatory High SchoolGrades: 9-12Distance: 1.2 mi
Get a cash offer in 3 minutes
Find out how much your home could sell for in as little as 3 minutes with a no-obligation cash offer.
Estimated market value
$497,400
Get a cash offer in 3 minutes
Find out how much your home could sell for in as little as 3 minutes with a no-obligation cash offer.
Estimated market value
$497,400

