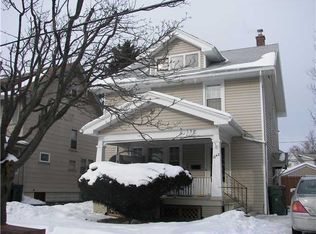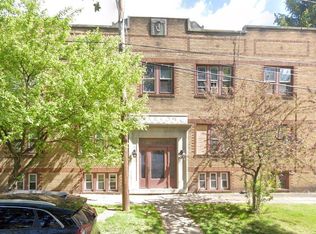Sold for $190,000
$190,000
1136 Garson Ave, Rochester, NY 14609
3beds
1,492sqft
SingleFamily
Built in 1920
3,920 Square Feet Lot
$235,800 Zestimate®
$127/sqft
$2,048 Estimated rent
Home value
$235,800
$219,000 - $255,000
$2,048/mo
Zestimate® history
Loading...
Owner options
Explore your selling options
What's special
This charming home in Winton village is boasting all the natural gum wood trim in one of the hottest neighborhoods in the country. Over the last 14 months every inch has been gone over and It's Almost done. As of December 2023 ...New 30 year roof ,new gutters, new high efficiency windows, new electric service and panel,
new 95+ high efficiency furnace and AC coil-A/C ready, 2 new ceramic baths, new Granite countertop kitchen with ceramic floors, refinished oak floors throughout. Stainless steel appliances including huge refrigerator with ice maker convection oven and built-in microwave, and dishwasher. Perfect first floor powder room and large two car garage. I will be leaving for Florida just before Christmas but would consider selling before completing exterior in spring . My finish plan When I come back in April is to paint exterior, trim soffits and facia. Add condenser to complete air conditioning, painting the finished attic. I would sell as it is now or with agreed completions to an interested party..pick your color!!!. Brokers are protected and paid if they present this property to their buyer before the buyer contacts me. I will not be using a listing agent to sell the property. You can see more pictures here:
https://photos.app.goo.gl/mYncjH5G2hFvwNSx9
Facts & features
Interior
Bedrooms & bathrooms
- Bedrooms: 3
- Bathrooms: 2
- Full bathrooms: 1
- 1/2 bathrooms: 1
Heating
- Forced air, Gas
Cooling
- Central
Appliances
- Included: Dishwasher, Dryer, Microwave, Range / Oven, Refrigerator, Washer
Features
- Flooring: Tile, Carpet, Hardwood
- Basement: Unfinished
Interior area
- Total interior livable area: 1,492 sqft
Property
Parking
- Total spaces: 8
- Parking features: Garage - Detached, Off-street, On-street
Features
- Exterior features: Shingle, Wood, Cement / Concrete, Composition
- Has view: Yes
- View description: City
Lot
- Size: 3,920 sqft
Details
- Parcel number: 26140010765179
Construction
Type & style
- Home type: SingleFamily
Materials
- Roof: Asphalt
Condition
- Year built: 1920
Community & neighborhood
Location
- Region: Rochester
Price history
| Date | Event | Price |
|---|---|---|
| 2/16/2024 | Sold | $190,000$127/sqft |
Source: Public Record Report a problem | ||
| 1/4/2024 | Pending sale | $190,000$127/sqft |
Source: Owner Report a problem | ||
| 12/5/2023 | Listed for sale | $190,000+245.5%$127/sqft |
Source: Owner Report a problem | ||
| 2/8/2023 | Sold | $55,000+23.6%$37/sqft |
Source: Public Record Report a problem | ||
| 6/27/2000 | Sold | $44,500$30/sqft |
Source: Public Record Report a problem | ||
Public tax history
| Year | Property taxes | Tax assessment |
|---|---|---|
| 2024 | -- | $189,700 +113.1% |
| 2023 | -- | $89,000 |
| 2022 | -- | $89,000 |
Find assessor info on the county website
Neighborhood: North Winton Village
Nearby schools
GreatSchools rating
- 2/10School 52 Frank Fowler DowGrades: PK-6Distance: 0.2 mi
- 3/10East Lower SchoolGrades: 6-8Distance: 0.5 mi
- 2/10East High SchoolGrades: 9-12Distance: 0.5 mi

