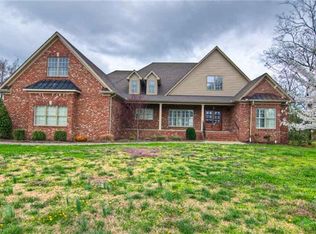Closed
$640,000
1136 Farmhouse Rd, Lascassas, TN 37085
4beds
2,700sqft
Single Family Residence, Residential
Built in 2005
0.93 Acres Lot
$-- Zestimate®
$237/sqft
$3,059 Estimated rent
Home value
Not available
Estimated sales range
Not available
$3,059/mo
Zestimate® history
Loading...
Owner options
Explore your selling options
What's special
Stunning all brick with stone accents one level home in Farmington Subdivision! This beautifully remodeled home sits on .93 acres that backs up to farmland! Done in 2022 including 3 new custom tiled walk-in showers with stone accents and primary wet room that you will love!! This spacious home features soaring ceilings throughout, hardwood flooring, tile, fireplace, double kitchen cabinets (with library system), stainless appliances, stone kitchen backsplash, office, laundry room. 3 car side-attached garage with storm shelter. New roof added March 2023. Let’s not forget the rocking chair back porch where you can enjoy some peace and quite! Backyard has a 6ft privacy fence. Country Living at its best and Just 6 miles to Murfreesboro!
Zillow last checked: 8 hours ago
Listing updated: July 19, 2023 at 02:10pm
Listing Provided by:
Gina Pagani 615-887-1309,
CBS Realty
Bought with:
Bill Lurwick, 344493
Hive Nashville LLC
Source: RealTracs MLS as distributed by MLS GRID,MLS#: 2532136
Facts & features
Interior
Bedrooms & bathrooms
- Bedrooms: 4
- Bathrooms: 3
- Full bathrooms: 3
- Main level bedrooms: 4
Bedroom 1
- Features: Suite
- Level: Suite
- Area: 234 Square Feet
- Dimensions: 18x13
Bedroom 2
- Features: Extra Large Closet
- Level: Extra Large Closet
- Area: 168 Square Feet
- Dimensions: 14x12
Bedroom 3
- Features: Bath
- Level: Bath
- Area: 168 Square Feet
- Dimensions: 14x12
Bedroom 4
- Area: 132 Square Feet
- Dimensions: 11x12
Dining room
- Features: Combination
- Level: Combination
- Area: 176 Square Feet
- Dimensions: 16x11
Kitchen
- Features: Pantry
- Level: Pantry
- Area: 224 Square Feet
- Dimensions: 16x14
Living room
- Features: Combination
- Level: Combination
- Area: 360 Square Feet
- Dimensions: 20x18
Heating
- Central, Electric
Cooling
- Central Air, Electric
Appliances
- Included: Dishwasher, Disposal, Ice Maker, Microwave, Refrigerator, Electric Oven, Electric Range
Features
- Ceiling Fan(s), Extra Closets, Redecorated, Storage, Walk-In Closet(s), Entrance Foyer, Primary Bedroom Main Floor
- Flooring: Wood, Tile
- Basement: Crawl Space
- Number of fireplaces: 1
- Fireplace features: Living Room
Interior area
- Total structure area: 2,700
- Total interior livable area: 2,700 sqft
- Finished area above ground: 2,700
Property
Parking
- Total spaces: 3
- Parking features: Garage Door Opener, Garage Faces Side, Concrete
- Garage spaces: 3
Features
- Levels: One
- Stories: 1
- Patio & porch: Patio, Covered
- Fencing: Back Yard
Lot
- Size: 0.93 Acres
- Dimensions: 127.68 x 264.73 IRR
- Features: Level
Details
- Additional structures: Storm Shelter
- Parcel number: 044P C 01100 R0089096
- Special conditions: Standard
Construction
Type & style
- Home type: SingleFamily
- Architectural style: Ranch
- Property subtype: Single Family Residence, Residential
Materials
- Brick
- Roof: Shingle
Condition
- New construction: No
- Year built: 2005
Utilities & green energy
- Sewer: STEP System
- Water: Public
- Utilities for property: Electricity Available, Water Available
Community & neighborhood
Security
- Security features: Security System
Location
- Region: Lascassas
- Subdivision: Farmington Sec 3`
HOA & financial
HOA
- Has HOA: Yes
- HOA fee: $65 quarterly
Price history
| Date | Event | Price |
|---|---|---|
| 6/24/2025 | Listing removed | $660,000$244/sqft |
Source: | ||
| 6/4/2025 | Listed for sale | $660,000-4.6%$244/sqft |
Source: | ||
| 4/16/2025 | Listing removed | $692,000$256/sqft |
Source: | ||
| 2/18/2025 | Listed for sale | $692,000$256/sqft |
Source: | ||
| 2/12/2025 | Contingent | $692,000$256/sqft |
Source: | ||
Public tax history
| Year | Property taxes | Tax assessment |
|---|---|---|
| 2018 | $1,814 -7.9% | $86,425 +17.6% |
| 2017 | $1,969 | $73,475 |
| 2016 | $1,969 | $73,475 |
Find assessor info on the county website
Neighborhood: 37085
Nearby schools
GreatSchools rating
- 9/10Lascassas Elementary SchoolGrades: PK-5Distance: 0.5 mi
- 7/10Oakland Middle SchoolGrades: 6-8Distance: 5.3 mi
- 8/10Oakland High SchoolGrades: 9-12Distance: 5.5 mi
Schools provided by the listing agent
- Elementary: Lascassas Elementary
- Middle: Oakland Middle School
- High: Oakland High School
Source: RealTracs MLS as distributed by MLS GRID. This data may not be complete. We recommend contacting the local school district to confirm school assignments for this home.
Get pre-qualified for a loan
At Zillow Home Loans, we can pre-qualify you in as little as 5 minutes with no impact to your credit score.An equal housing lender. NMLS #10287.
