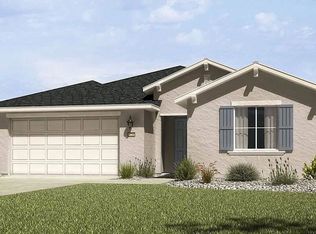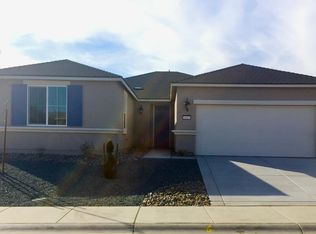Discover the La Mesa plan, a thoughtfully designed single story home that provides room for every member of the family. With four bedrooms and two bathrooms, everyone has their own space. The open-concept layout provides the perfect setting for family time, with a great room, kitchen and nook that effortlessly connect. A three-bay garage adds extra storage space, and a luxurious master suite provides the perfect escape, making this the perfect family home.
This property is off market, which means it's not currently listed for sale or rent on Zillow. This may be different from what's available on other websites or public sources.

