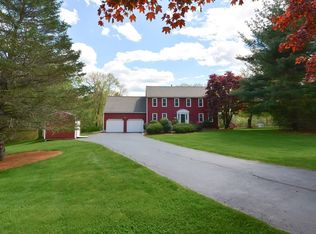In a magnificent location, set back from the road, sits this lovely 5BR custom, Contemporary Ranch situated on 2+ acres of secluded tree-lined grounds. The great open-concept floor plan is ideal for the modern family & also offers the perfect spaces for entertaining. The spacious eat-in kitchen comes complete w/a butlerâEUR(tm)s pantry & a cozy 2-sided brick fireplace which leads directly into the step-down family room w/wetbar. Sit back & relax in the heated sunroom which leads to the deck overlooking the lovely private yard. The spacious master bedroom also has a deck overlooking the stunning grounds. Fabulous school system. Situated in the well sought after Callahan State Park neighborhood w/horse farms nearby. Ideal commuter location, close to train station & just 5 mins from the Mass Pike & other major highways. Spacious 2-car garage, central air & many updates throughout. This is truly a great home!
This property is off market, which means it's not currently listed for sale or rent on Zillow. This may be different from what's available on other websites or public sources.
