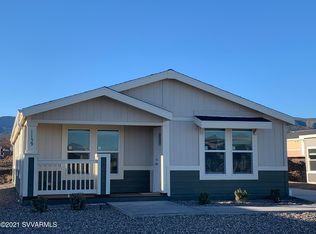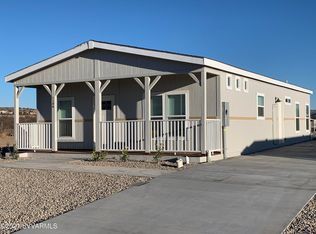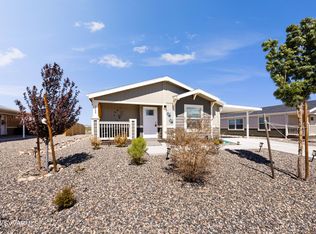The State of Arizona requires the manufactured home dealer to collect sales tax at the time this home is sold. That tax is 10% and must be added to the sale price. The after tax cost of this home is $153,890. There are minor changes like cabinet, flooring and counter top colors between the models and the home inventory. There are additional options that can be added to this home that include a covered car port. The additional cost of the covered carport is $6,700 plus tax.
This property is off market, which means it's not currently listed for sale or rent on Zillow. This may be different from what's available on other websites or public sources.


