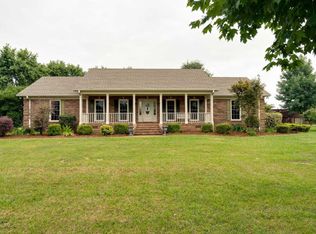RARE, Custom built brick home by Freddie Stacey.Over 34 gorgeous custom oak cabinets in the kitchen. 3/4" Red oak flooring and popular wainscoting in great room and hall. 75x30 shop that is heated and cooled. 665 ft deep well that is never ran dry, Pool and deck area, 2 carport areas, and koi pond stocked with fish.
This property is off market, which means it's not currently listed for sale or rent on Zillow. This may be different from what's available on other websites or public sources.
