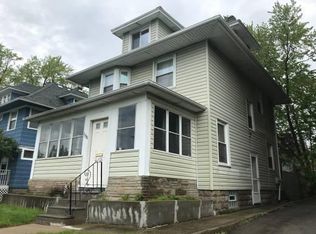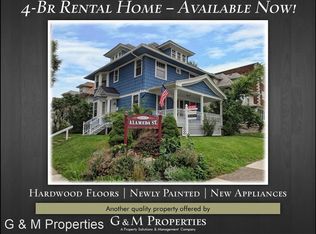Closed
$92,000
1136 Dewey Ave, Rochester, NY 14613
2beds
1,626sqft
Duplex, Multi Family
Built in 1920
-- sqft lot
$99,100 Zestimate®
$57/sqft
$1,481 Estimated rent
Maximize your home sale
Get more eyes on your listing so you can sell faster and for more.
Home value
$99,100
$90,000 - $108,000
$1,481/mo
Zestimate® history
Loading...
Owner options
Explore your selling options
What's special
Cash flowing & double-digit cap rate on this well-maintained duplex in the heart of Rochester's Historic Maplewood District. The upper 1 bedroom unit has a bonus area and newer carpet. The lower level 1 bedroom has a spacious kitchen. Off-street parking. With a little TLC, the 2 car garage could add additional income. Tenants can enjoy the enclosed porch and partially fenced backyard. Separate utilities with newer hot water tanks and a high-efficiency furnace for one of the units. Vinyl siding allows for fewer annual maintenance expenditures. Perks about the location your tenants will love include the close proximity to restaurants, shopping, grocery, parks, tennis courts, Genesee River Gorge & Trail, Maplewood Rose Garden, downtown, Innovation Filed, Downtown, expressways, airport, & more!
Zillow last checked: 8 hours ago
Listing updated: August 13, 2024 at 02:55am
Listed by:
Laura E. Swogger 585-362-8925,
Keller Williams Realty Greater Rochester
Bought with:
Chet N Timsina, 10401267040
Howard Hanna
Source: NYSAMLSs,MLS#: R1545843 Originating MLS: Rochester
Originating MLS: Rochester
Facts & features
Interior
Bedrooms & bathrooms
- Bedrooms: 2
- Bathrooms: 2
- Full bathrooms: 2
Heating
- Gas, Forced Air
Appliances
- Included: Gas Water Heater
- Laundry: Common Area
Features
- Attic
- Flooring: Carpet, Varies
- Basement: Full
- Has fireplace: No
Interior area
- Total structure area: 1,626
- Total interior livable area: 1,626 sqft
Property
Parking
- Total spaces: 2
- Parking features: Common, Paved, Two or More Spaces
- Garage spaces: 2
Features
- Exterior features: Fence
- Fencing: Partial
Lot
- Size: 3,580 sqft
- Dimensions: 44 x 80
- Features: Near Public Transit
Details
- Parcel number: 26140009066000020010000000
- Special conditions: Standard
Construction
Type & style
- Home type: MultiFamily
- Architectural style: Duplex
- Property subtype: Duplex, Multi Family
Materials
- Vinyl Siding, Copper Plumbing
- Foundation: Stone
- Roof: Asphalt
Condition
- Resale
- Year built: 1920
Utilities & green energy
- Electric: Circuit Breakers
- Sewer: Connected
- Water: Connected, Public
- Utilities for property: Sewer Connected, Water Connected
Community & neighborhood
Location
- Region: Rochester
- Subdivision: F C Palmer
Other
Other facts
- Listing terms: Cash,Conventional
Price history
| Date | Event | Price |
|---|---|---|
| 8/9/2024 | Sold | $92,000+2.2%$57/sqft |
Source: | ||
| 7/16/2024 | Pending sale | $90,000$55/sqft |
Source: | ||
| 6/28/2024 | Contingent | $90,000$55/sqft |
Source: | ||
| 6/16/2024 | Listed for sale | $90,000-5.3%$55/sqft |
Source: | ||
| 1/1/2024 | Listing removed | -- |
Source: | ||
Public tax history
| Year | Property taxes | Tax assessment |
|---|---|---|
| 2024 | -- | $93,100 +23.6% |
| 2023 | -- | $75,300 |
| 2022 | -- | $75,300 |
Find assessor info on the county website
Neighborhood: Maplewood
Nearby schools
GreatSchools rating
- 1/10School 7 Virgil GrissomGrades: PK-6Distance: 0.2 mi
- 3/10School 58 World Of Inquiry SchoolGrades: PK-12Distance: 2.8 mi
- 3/10School 54 Flower City Community SchoolGrades: PK-6Distance: 1.2 mi
Schools provided by the listing agent
- District: Rochester
Source: NYSAMLSs. This data may not be complete. We recommend contacting the local school district to confirm school assignments for this home.

